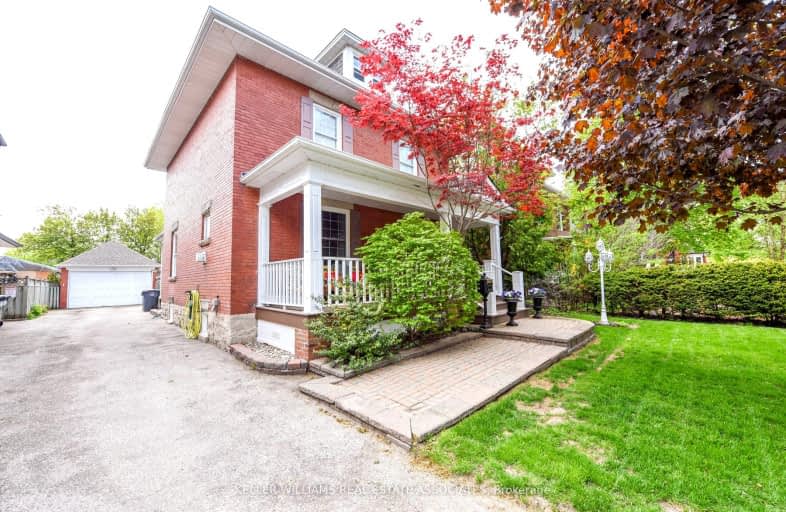Car-Dependent
- Almost all errands require a car.

St Mary Elementary School
Elementary: CatholicMcHugh Public School
Elementary: PublicSir Winston Churchill Public School
Elementary: PublicCentennial Senior Public School
Elementary: PublicRidgeview Public School
Elementary: PublicAgnes Taylor Public School
Elementary: PublicPeel Alternative North
Secondary: PublicArchbishop Romero Catholic Secondary School
Secondary: CatholicSt Augustine Secondary School
Secondary: CatholicCentral Peel Secondary School
Secondary: PublicCardinal Leger Secondary School
Secondary: CatholicBrampton Centennial Secondary School
Secondary: Public-
Mt Vesuvios Ristorante
91 George Street S, Brampton, ON L6Y 1P4 0.28km -
Dum Dum's Sports Bar
67 George Street S, Brampton, ON L6Y 1P4 0.31km -
Fanzorelli's Restaurant & Wine Bar
50 Queen Street W, Brampton, ON L6X 4H3 0.43km
-
Starbucks
8 Queen Street E, Brampton, ON L6V 1A2 0.51km -
7-Eleven
150 Main St N, Brampton, ON L6V 1N9 0.84km -
The Dapper Doughnut Express
186A Main Street S, Brampton, ON L6W 2E2 1.13km
-
Hooper's Pharmacy
31 Main Street N, Brampton, ON L6X 1M8 0.54km -
Shoppers Drug Mart
160 Main Street S, Brampton, ON L6W 2E1 1.04km -
Queen Lynch Pharmacy
157 Queen Street E, Brampton, ON L6W 3X4 1.21km
-
Mt Vesuvios Ristorante
91 George Street S, Brampton, ON L6Y 1P4 0.28km -
The Burger Bros
73 George Street S, Brampton, ON L6Y 1P4 0.3km -
Dum Dum's Sports Bar
67 George Street S, Brampton, ON L6Y 1P4 0.31km
-
Kennedy Square Mall
50 Kennedy Rd S, Brampton, ON L6W 3E7 1.64km -
Centennial Mall
227 Vodden Street E, Brampton, ON L6V 1N2 2.29km -
Shoppers World Brampton
56-499 Main Street S, Brampton, ON L6Y 1N7 2.42km
-
African Market
19 Queen Street W, Brampton, ON L6Y 1L9 0.44km -
M&M Food Market
5 McMurchy Avenue N, Brampton, ON L6X 2R6 0.59km -
Metro
156 Main Street S, Brampton, ON L6W 2C9 0.9km
-
LCBO Orion Gate West
545 Steeles Ave E, Brampton, ON L6W 4S2 3.08km -
Lcbo
80 Peel Centre Drive, Brampton, ON L6T 4G8 4.41km -
The Beer Store
11 Worthington Avenue, Brampton, ON L7A 2Y7 4.48km
-
Active Green & Ross Tire & Auto Centre
22 Kennedy Road S, Brampton, ON L6W 3E2 1.66km -
Bristol Truck Rentals
30A Kennedy Road S, Brampton, ON L6W 3E2 1.65km -
Solda Pools
76 Orenda Road, Brampton, ON L6W 1W1 1.9km
-
Garden Square
12 Main Street N, Brampton, ON L6V 1N6 0.52km -
Rose Theatre Brampton
1 Theatre Lane, Brampton, ON L6V 0A3 0.65km -
SilverCity Brampton Cinemas
50 Great Lakes Drive, Brampton, ON L6R 2K7 5.75km
-
Brampton Library - Four Corners Branch
65 Queen Street E, Brampton, ON L6W 3L6 0.65km -
Brampton Library
150 Central Park Dr, Brampton, ON L6T 1B4 5.17km -
Cyril Clark Library Lecture Hall Theatre
20 Loafer's Lake Ln, Brampton, ON L6Z 1X9 5.93km
-
William Osler Hospital
Bovaird Drive E, Brampton, ON 7.17km -
Brampton Civic Hospital
2100 Bovaird Drive, Brampton, ON L6R 3J7 7.09km -
Peel Memorial Centre
20 Lynch Street, Brampton, ON L6W 2Z8 1.16km
-
Knightsbridge Park
Knightsbridge Rd (Central Park Dr), Bramalea ON 5.15km -
Aloma Park Playground
Avondale Blvd, Brampton ON 5.38km -
Chinguacousy Park
Central Park Dr (at Queen St. E), Brampton ON L6S 6G7 5.57km
-
Scotiabank
8974 Chinguacousy Rd, Brampton ON L6Y 5X6 2.54km -
TD Bank Financial Group
545 Steeles Ave W (at McLaughlin Rd), Brampton ON L6Y 4E7 3.21km -
Scotiabank
66 Quarry Edge Dr (at Bovaird Dr.), Brampton ON L6V 4K2 3.34km
- 4 bath
- 4 bed
- 2000 sqft
54 Ferguson Place, Brampton, Ontario • L6Y 2S9 • Fletcher's West
- 5 bath
- 4 bed
- 2500 sqft
12 Sugar Creek Lane, Brampton, Ontario • L6W 3X6 • Fletcher's Creek South
- 4 bath
- 4 bed
- 2500 sqft
79 Turtlecreek Boulevard, Brampton, Ontario • L6W 3Y2 • Fletcher's Creek South
- 4 bath
- 3 bed
- 1500 sqft
29 Halldorson Trail, Brampton, Ontario • L6W 4L6 • Fletcher's Creek South












