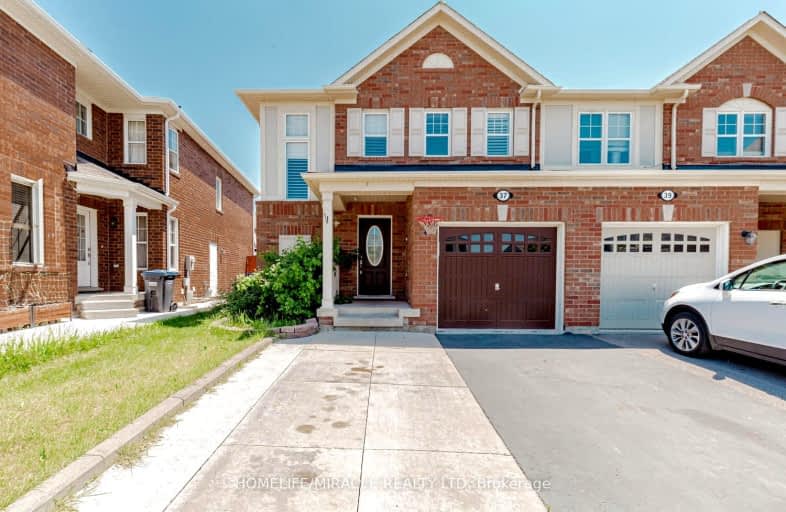Car-Dependent
- Almost all errands require a car.
0
/100
Some Transit
- Most errands require a car.
38
/100
Bikeable
- Some errands can be accomplished on bike.
57
/100

Castle Oaks P.S. Elementary School
Elementary: Public
0.66 km
Thorndale Public School
Elementary: Public
2.07 km
Castlemore Public School
Elementary: Public
1.51 km
Sir Isaac Brock P.S. (Elementary)
Elementary: Public
0.45 km
Beryl Ford
Elementary: Public
1.07 km
Walnut Grove P.S. (Elementary)
Elementary: Public
2.78 km
Holy Name of Mary Secondary School
Secondary: Catholic
8.07 km
Holy Cross Catholic Academy High School
Secondary: Catholic
6.39 km
Sandalwood Heights Secondary School
Secondary: Public
6.64 km
Cardinal Ambrozic Catholic Secondary School
Secondary: Catholic
1.49 km
Castlebrooke SS Secondary School
Secondary: Public
1.73 km
St Thomas Aquinas Secondary School
Secondary: Catholic
7.36 km
-
Dunblaine Park
Brampton ON L6T 3H2 9.09km -
Chinguacousy Park
Central Park Dr (at Queen St. E), Brampton ON L6S 6G7 9.18km -
Knightsbridge Park
Knightsbridge Rd (Central Park Dr), Bramalea ON 9.78km
-
TD Bank Financial Group
3978 Cottrelle Blvd, Brampton ON L6P 2R1 2.01km -
Banque Nationale du Canada
2200 Martin Grove Rd, Toronto ON M9V 5H9 8.06km -
RBC Royal Bank
10555 Bramalea Rd (Sandalwood Rd), Brampton ON L6R 3P4 8.31km














