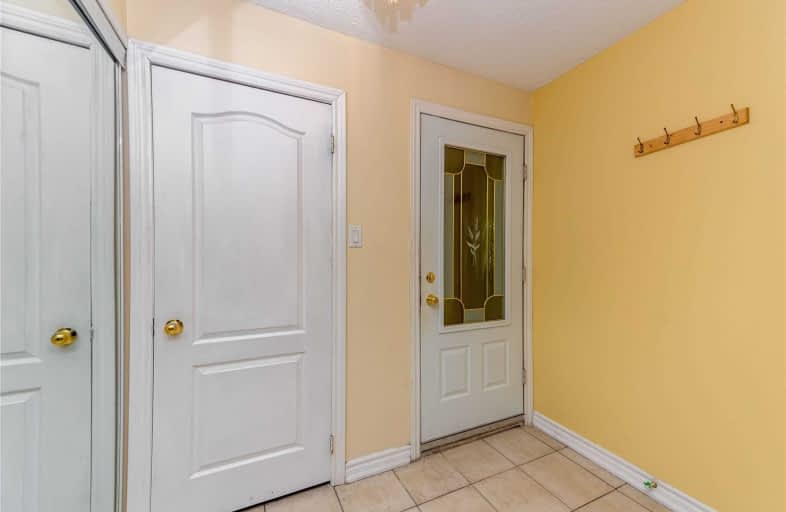
St Agnes Separate School
Elementary: CatholicSomerset Drive Public School
Elementary: PublicSt Leonard School
Elementary: CatholicConestoga Public School
Elementary: PublicRobert H Lagerquist Senior Public School
Elementary: PublicTerry Fox Public School
Elementary: PublicParkholme School
Secondary: PublicHarold M. Brathwaite Secondary School
Secondary: PublicHeart Lake Secondary School
Secondary: PublicNotre Dame Catholic Secondary School
Secondary: CatholicFletcher's Meadow Secondary School
Secondary: PublicSt Edmund Campion Secondary School
Secondary: Catholic-
Brinthavan supermarket
13 Fisherman Drive, Brampton 0.45km -
M&M Food Market
220 Wexford Road Unit 1A, Brampton 1.07km -
Conestoga Convenience
380 Bovaird Drive East Unit 2, Brampton 1.22km
-
LCBO
Heart Lake Town Centre, 170 Sandalwood Parkway East, Brampton 1.31km -
The Beer Store
180 Sandalwood Parkway East, Brampton 1.46km -
The Beer Store
374 Main Street North, Brampton 2.72km
-
John's Family Restaurant
1 Fisherman Drive, Brampton 0.42km -
Chicken Master
13 Fisherman Drive #15, Brampton 0.46km -
Heritage Fish & Chips
13 Fisherman Drive, Brampton 0.47km
-
2 Bicas
2 Fisherman Drive, Brampton 0.52km -
Viva Café
Canada 1.01km -
CoCo Fresh Tea & Juice
Behind Second Cup, 74 Quarry Edge Drive Unit 1109A, Brampton 1.21km
-
Scotiabank
66 Quarry Edge Drive, Brampton 1.17km -
HSBC Bank
74 Quarry Edge Drive, Brampton 1.2km -
TD Canada Trust Branch and ATM
150 Sandalwood Parkway East, Brampton 1.23km
-
Shell
10178 Hurontario Street, Brampton 0.7km -
Petro-Canada & Car Wash
5 Sandalwood Parkway West, Brampton 0.73km -
Esso
9 Bovaird Drive East, Brampton 1.24km
-
Tennis
292 Conestoga Drive, Brampton 0.42km -
Ama Pilates
Canada 0.46km -
Ispyr Fitness Athletic Training
21-15 Fisherman Drive, Brampton 0.56km
-
Camden Park
Brampton 0.33km -
Wexford Park
Brampton 0.35km -
Glenmanor Park
Brampton 0.35km
-
Brampton Library - Cyril Clark Branch
20 Loafers Lake Lane, Brampton 1.26km -
Brampton Library - Four Corners Branch
65 Queen Street East, Brampton 4.26km
-
Lee Bob
180 Sandalwood Pkwy E, Brampton 1.37km -
Orthopedic Mobility Clinic, Inc.
110a-10 Gillingham Drive, Brampton 1.53km -
Regional Kidney Wellness Centre
3 Conestoga Drive Suite 101, Brampton 1.61km
-
Greencross Pharmacy
1 Wexford Road, Brampton 0.64km -
I.D.A. Brampton Medical Plex Pharmacy
9A-27 Ruth Avenue, Brampton 1.01km -
Kennedy Road Veterinary Hospital
10410 Kennedy Road North, Brampton 1.11km
-
Main Street Centre
2 Fisherman Drive, Brampton 0.49km -
Sandalwood Place
170 Sandalwood Parkway East, Brampton 1.28km -
Brampton Corners
52 Quarry Edge Drive, Brampton 1.31km
-
Cyril Clark Library Lecture Hall
20 Loafers Lake Lane, Brampton 1.26km -
SilverCity Brampton Cinemas
50 Great Lakes Drive, Brampton 2.9km
-
Ellen's Bar & Grill
190 Bovaird Drive West, Brampton 1.41km -
Keltic Rock Pub & Restaurant
180 Sandalwood Parkway East, Brampton 1.43km -
Gem's House of Jerk
20 Gillingham Drive, Brampton 1.57km




