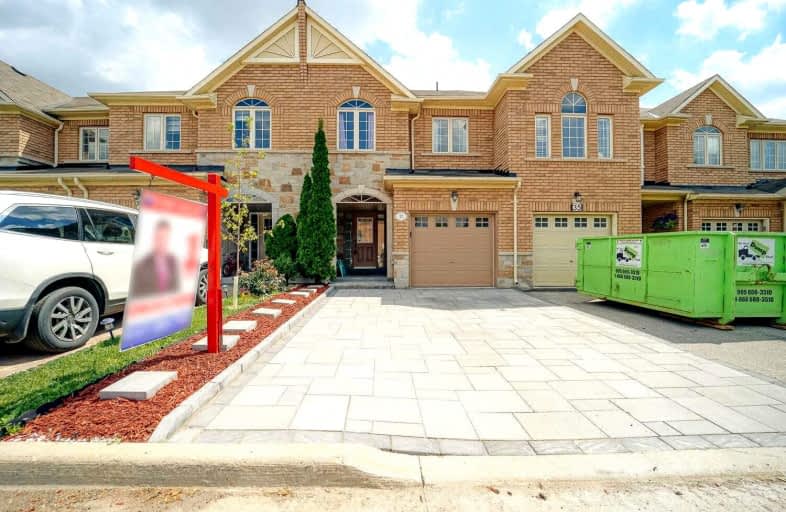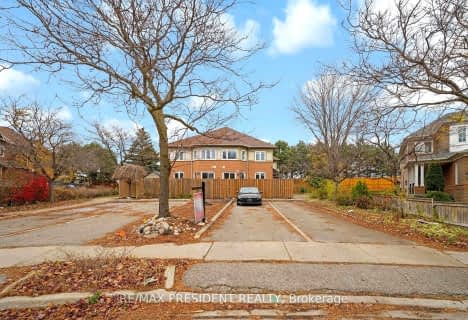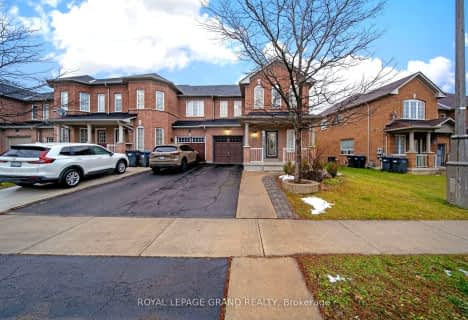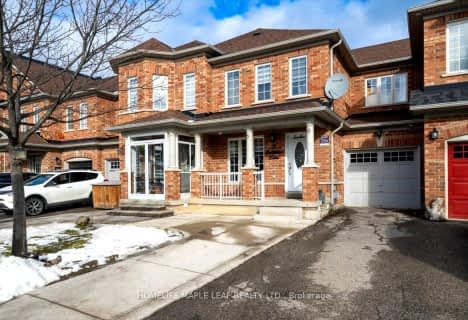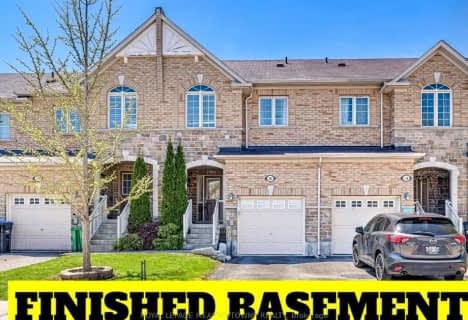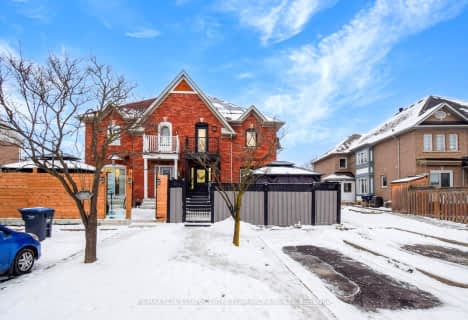
Mountain Ash (Elementary)
Elementary: PublicShaw Public School
Elementary: PublicEagle Plains Public School
Elementary: PublicTreeline Public School
Elementary: PublicRobert J Lee Public School
Elementary: PublicMount Royal Public School
Elementary: PublicJudith Nyman Secondary School
Secondary: PublicChinguacousy Secondary School
Secondary: PublicSandalwood Heights Secondary School
Secondary: PublicLouise Arbour Secondary School
Secondary: PublicSt Marguerite d'Youville Secondary School
Secondary: CatholicMayfield Secondary School
Secondary: Public-
Quick Mart Convenience
50 Lacoste Boulevard, Brampton 1.54km -
Fateh Grocery Depot
31 Steeplebush Avenue, Brampton 1.69km -
Fortinos
55 Mountainash Road, Brampton 2.02km
-
LCBO
9970 Airport Road, Brampton 2.33km -
Beer Store 2022
10585 Bramalea Road, Brampton 2.48km -
LCBO
11785 Bramalea Road Building C2, Brampton 2.97km
-
Pizza Depot
65 Braydon Boulevard, Brampton 0.74km -
Fresh Bite and Meat
7a-65 Braydon Boulevard, Brampton 0.77km -
Samosa and Sweet Factory
10970 Airport Road, Brampton 0.81km
-
Neighbours Coffee
2985 Sandalwood Parkway East, Brampton 1.29km -
McDonald's
45 Mountainash Road, Brampton 2.17km -
Tim Hortons
43 Mountainash Road, Brampton 2.2km
-
Scotiabank
160 Yellow Avens Boulevard, Brampton 0.23km -
TD Canada Trust Branch and ATM
10990 Airport Road, Brampton 0.89km -
TD Canada Trust Branch and ATM
135 Father Tobin Road, Brampton 1.17km
-
7-Eleven
140 Father Tobin Road, Brampton 1.23km -
Petro-Canada & Car Wash
2985 Sandalwood Parkway East, Brampton 1.32km -
Esso
11025 Torbram Road, Brampton 1.49km
-
Fitness Mantra In Home Personal Trainer
29 Kettlewell Crescent, Brampton 0.43km -
LA Fitness
2959 Bovaird Drive East, Brampton 2.33km -
SNS Health - Sports Nutrition Source
2280 Bovaird Drive East Unit-7, Brampton 2.7km
-
Little Forest
101 Haviland Circle, Brampton 0.44km -
Treeline Park
Brampton 0.62km -
Hackett Valley
21 Stonecrest Drive, Brampton 0.79km
-
Brampton Library, Springdale Branch
10705 Bramalea Road, Brampton 2.53km -
Brampton Library - Gore Meadows Branch
10150 The Gore Road, Brampton 4.33km -
Gore Meadows Community Centre & Library
10150 The Gore Road, Brampton 4.34km
-
United Urgent Care
75 Braydon Boulevard, Brampton 0.72km -
Castlemore Health Centre
65 Braydon Boulevard Unit 3, Brampton 0.74km -
LifeCare Medicentre
130 Father Tobin Road, Brampton 1.17km
-
Healthline Pharmacy
150 Yellow Avens Boulevard, Brampton 0.26km -
Shoppers Drug Mart
10970 Airport Road Unit B, Brampton 0.28km -
Sobeys Pharmacy Airport
10970 Airport Road, Brampton 0.31km
-
Palika bazaar
8-2955 Sandalwood Parkway East, Brampton 1.28km -
SmartCentres Brampton
51 Mountainash Road, Brampton 2.04km -
Metrus Properties Brampton
10635 Bramalea Road, Brampton 2.56km
-
New Way Cinema - Videography & Photography - Toronto, Brampton, Mississauga, GTA
43 Mapleview Avenue, Brampton 3.27km
-
Gem's Jerk
9980 Airport Road, Brampton 2.2km -
The Spot Bar and Lounge
9980 Airport Road, Brampton 2.21km -
Milles Due Bar
62 Herdwick Street, Brampton 2.65km
- 4 bath
- 4 bed
- 1500 sqft
30 Polar Bear Place, Brampton, Ontario • L6R 3L8 • Sandringham-Wellington
- 3 bath
- 3 bed
- 1500 sqft
19 Quail Feather Crescent, Brampton, Ontario • L6R 1S7 • Sandringham-Wellington
- 3 bath
- 4 bed
- 2000 sqft
29 Polar Bear Place, Brampton, Ontario • L6R 3L8 • Sandringham-Wellington
- 4 bath
- 3 bed
- 1500 sqft
76 Thunderbird Trail, Brampton, Ontario • L6R 2T4 • Sandringham-Wellington North
- 4 bath
- 3 bed
- 1500 sqft
3 Snowshoe Lane, Brampton, Ontario • L6R 0J1 • Sandringham-Wellington
- 4 bath
- 3 bed
- 1100 sqft
102 Cedarbrook Road, Brampton, Ontario • L6R 0W4 • Sandringham-Wellington
