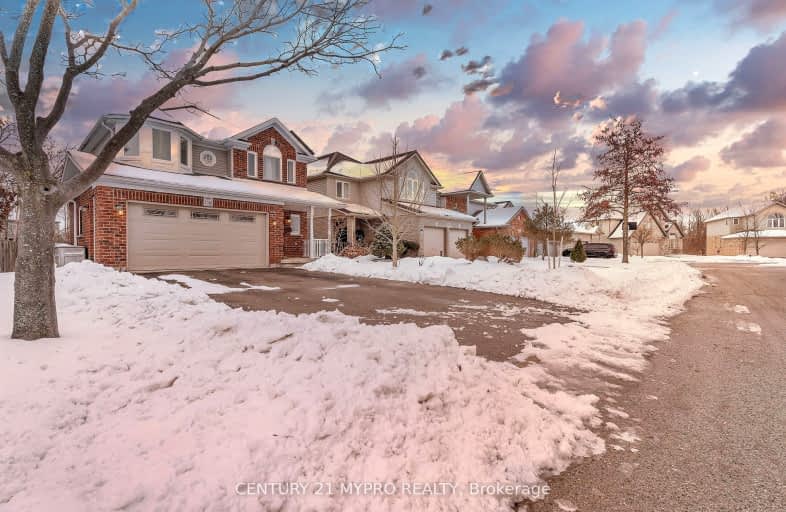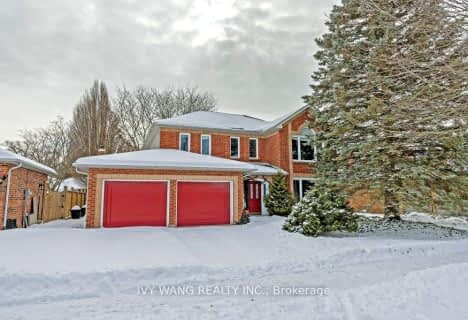Somewhat Walkable
- Some errands can be accomplished on foot.
54
/100
Some Transit
- Most errands require a car.
38
/100
Bikeable
- Some errands can be accomplished on bike.
61
/100

Centennial Central School
Elementary: Public
1.94 km
St Mark
Elementary: Catholic
1.81 km
Stoneybrook Public School
Elementary: Public
1.94 km
Northridge Public School
Elementary: Public
1.78 km
Jack Chambers Public School
Elementary: Public
1.62 km
Stoney Creek Public School
Elementary: Public
0.98 km
École secondaire Gabriel-Dumont
Secondary: Public
3.70 km
École secondaire catholique École secondaire Monseigneur-Bruyère
Secondary: Catholic
3.71 km
Mother Teresa Catholic Secondary School
Secondary: Catholic
0.48 km
Montcalm Secondary School
Secondary: Public
3.78 km
Medway High School
Secondary: Public
2.95 km
A B Lucas Secondary School
Secondary: Public
1.45 km
-
Dog Park
Adelaide St N (Windemere Ave), London ON 2.24km -
Adelaide Street Wells Park
London ON 2.94km -
Carriage Hill Park
Ontario 3.05km
-
RBC Royal Bank ATM
1845 Adelaide St N, London ON N5X 0E3 0.61km -
Bitcoin Depot - Bitcoin ATM
1878 Highbury Ave N, London ON N5X 4A6 2.24km -
BMO Bank of Montreal
101 Fanshawe Park Rd E (at North Centre Rd.), London ON N5X 3V9 2.61km










