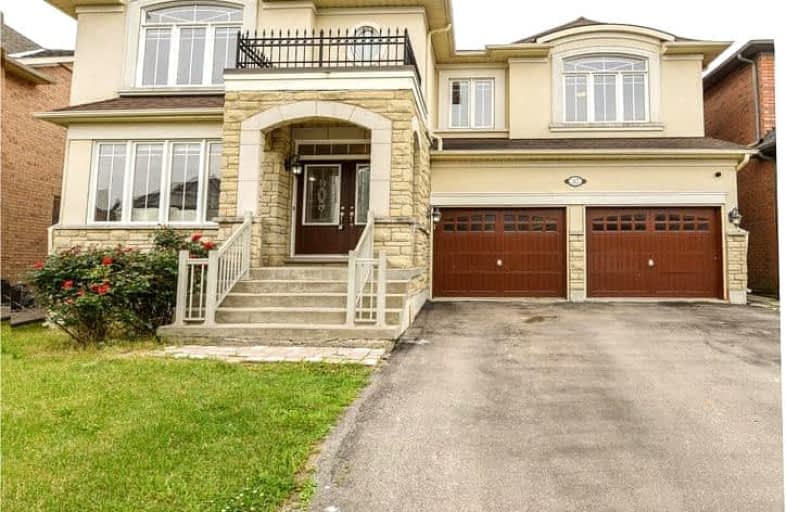Car-Dependent
- Most errands require a car.
38
/100
Some Transit
- Most errands require a car.
49
/100
Somewhat Bikeable
- Most errands require a car.
45
/100

Father Francis McSpiritt Catholic Elementary School
Elementary: Catholic
1.64 km
Thorndale Public School
Elementary: Public
1.64 km
St. André Bessette Catholic Elementary School
Elementary: Catholic
0.53 km
Calderstone Middle Middle School
Elementary: Public
1.11 km
Claireville Public School
Elementary: Public
0.77 km
Walnut Grove P.S. (Elementary)
Elementary: Public
1.73 km
Holy Name of Mary Secondary School
Secondary: Catholic
4.90 km
Ascension of Our Lord Secondary School
Secondary: Catholic
5.47 km
Chinguacousy Secondary School
Secondary: Public
5.24 km
Cardinal Ambrozic Catholic Secondary School
Secondary: Catholic
2.12 km
Castlebrooke SS Secondary School
Secondary: Public
1.74 km
St Thomas Aquinas Secondary School
Secondary: Catholic
4.16 km
-
York Lions Stadium
Ian MacDonald Blvd, Toronto ON 13.91km -
Cruickshank Park
Lawrence Ave W (Little Avenue), Toronto ON 14.54km -
Humbertown Park
Toronto ON 17.03km
-
TD Bank Financial Group
3978 Cottrelle Blvd, Brampton ON L6P 2R1 2.32km -
Scotiabank
160 Yellow Avens Blvd (at Airport Rd.), Brampton ON L6R 0M5 5.19km -
Scotiabank
10645 Bramalea Rd (Sandalwood), Brampton ON L6R 3P4 6.59km














