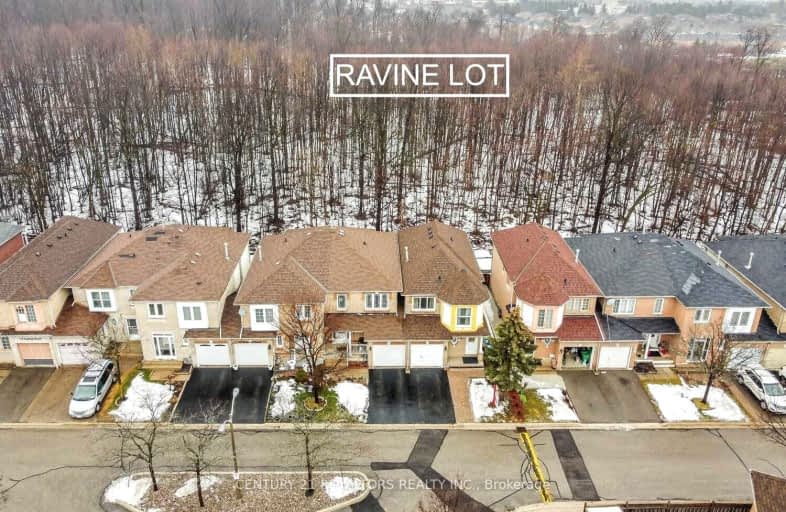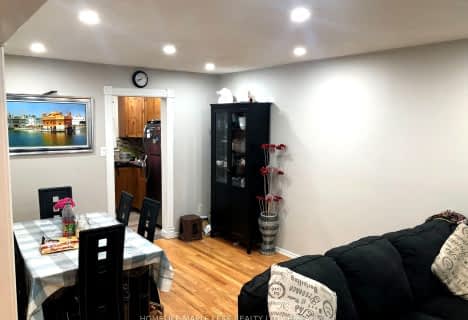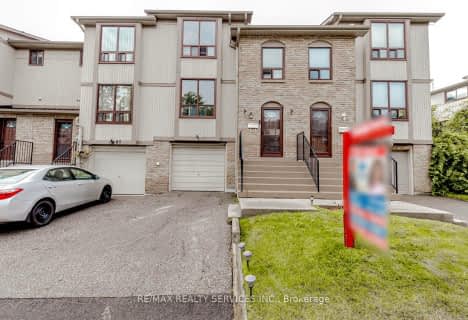Car-Dependent
- Almost all errands require a car.
Good Transit
- Some errands can be accomplished by public transportation.
Bikeable
- Some errands can be accomplished on bike.

St Marguerite Bourgeoys Separate School
Elementary: CatholicMassey Street Public School
Elementary: PublicSt Anthony School
Elementary: CatholicOur Lady of Providence Elementary School
Elementary: CatholicFernforest Public School
Elementary: PublicLarkspur Public School
Elementary: PublicJudith Nyman Secondary School
Secondary: PublicChinguacousy Secondary School
Secondary: PublicHarold M. Brathwaite Secondary School
Secondary: PublicNorth Park Secondary School
Secondary: PublicLouise Arbour Secondary School
Secondary: PublicSt Marguerite d'Youville Secondary School
Secondary: Catholic-
Metro
20 Great Lakes Drive, Brampton 1.46km -
ShrieStore
39 Tollgate Street, Brampton 2.12km -
Asian Punjabi Bazar
1098 Peter Robertson Boulevard, Brampton 2.2km
-
The Wine Shop
930 North Park Drive, Brampton 1.09km -
The Beer Store
932 North Park Drive, Brampton 1.12km -
Wine Rack
20 Great Lakes Drive, Brampton 1.48km
-
Arya Couture-( APPOINTMENT ONLY) -Pakistani Clothing
Inwood Place, Brampton 0.28km -
Pro Sports Bar & Restaurant
630 Peter Robertson Boulevard, Brampton 0.55km -
Dixie Sweets & Restaurant
630 Peter Robertson Boulevard, Brampton 0.56km
-
Tim Hortons
620 Peter Robertson Boulevard, Brampton 0.61km -
Tim Hortons
2100 Bovaird Drive East Level 1, Brampton 0.93km -
Tim Hortons
5 Great Lakes Drive, Brampton 1.31km
-
CIBC Branch with ATM
630 Peter Robertson Boulevard, Brampton 0.68km -
CIBC Branch with ATM
930 North Park Drive, Brampton 1.1km -
RBC Royal Bank
7 Sunny Meadow Boulevard, Brampton 1.34km
-
Circle K
620 Peter Robertson Boulevard, Brampton 0.65km -
Esso
620 Peter Robertson Boulevard, Brampton 0.65km -
Petro-Canada & Car Wash
10115 Bramalea Road, Brampton 0.75km
-
Crunch Fitness - Brampton North
North, 630 Peter Robertson Boulevard, Brampton 0.6km -
Chinguacousy Wellness Centre
995 Peter Robertson Boulevard, Brampton 1.15km -
Local Para Fiestas
995 Peter Robertson Boulevard, Brampton 1.15km
-
Springdale Forest
742 Peter Robertson Boulevard, Brampton 0.27km -
Upwood Park
Brampton 0.27km -
Softneedle Park
118 Seclusion Crescent, Brampton 0.4km
-
Brampton Library, Springdale Branch
10705 Bramalea Road, Brampton 1.87km -
Biblioteca c comercial
150 Central Park Drive, Brampton 3.76km -
Brampton Library - Chinguacousy Branch
150 Central Park Drive, Brampton 3.76km
-
Brampton Civic Hospital Entrance A
2100 Bovaird Drive East, Brampton 0.87km -
William Osler Health System - Brampton Civic Hospital
2100 Bovaird Drive East, Brampton 0.97km -
Osler Hepatitis Centre
2100 Bovaird Drive East, Brampton 0.99km
-
Guardian - Springdale Pharmacy
630 Peter Robertson Boulevard, Brampton 0.59km -
Brampton Hospital I.D.A. Pharmacy
103-10095 Bramalea Road, Brampton 0.75km -
Bramdale Pharmacy
945 Peter Robertson Boulevard, Brampton 0.76km
-
Woodsmere Shopping Center
630 Peter Robertson Boulevard, Brampton 0.59km -
Mackay Plaza
930 North Park Drive, Brampton 1.11km -
Laura
210 Great Lakes Drive, Brampton 1.51km
-
New Way Cinema - Videography & Photography - Toronto, Brampton, Mississauga, GTA
43 Mapleview Avenue, Brampton 0.78km -
SilverCity Brampton Cinemas
50 Great Lakes Drive, Brampton 1.57km -
Cyril Clark Library Lecture Hall
20 Loafers Lake Lane, Brampton 4.19km
-
Pro Sports Bar & Restaurant
630 Peter Robertson Boulevard, Brampton 0.55km -
Wild Wing
210 Great Lakes Drive, Brampton 1.63km -
NINE 18
10100 Heart Lake Road, Brampton 2.62km
- 2 bath
- 3 bed
- 1200 sqft
109-109 Ashton Crescent, Brampton, Ontario • L6S 3J9 • Central Park
- 4 bath
- 3 bed
- 1400 sqft
27-24 Brisbane Court, Brampton, Ontario • L6R 1V4 • Sandringham-Wellington
- 3 bath
- 3 bed
- 1200 sqft
86-60 Fairwood Circle, Brampton, Ontario • L6R 0Y6 • Sandringham-Wellington
- 3 bath
- 3 bed
- 1200 sqft
102-60 Fairwood Circle, Brampton, Ontario • L6R 0Y6 • Sandringham-Wellington
- 3 bath
- 3 bed
- 1200 sqft
284-250 Sunny Meadow Boulevard, Brampton, Ontario • L6R 3Y6 • Sandringham-Wellington
- 3 bath
- 3 bed
- 1400 sqft
53 Wickstead Court, Brampton, Ontario • L6R 1N8 • Sandringham-Wellington












