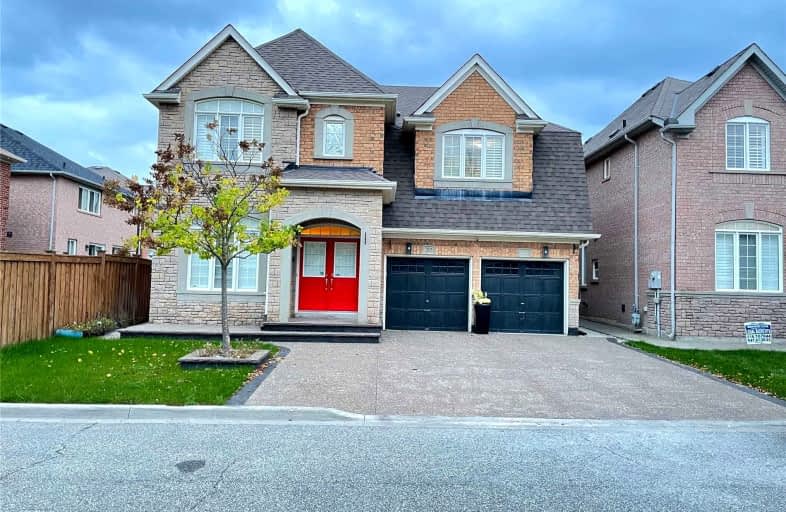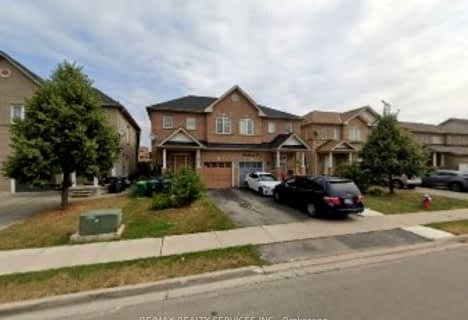
Dolson Public School
Elementary: PublicSt. Daniel Comboni Catholic Elementary School
Elementary: CatholicSt. Aidan Catholic Elementary School
Elementary: CatholicSt. Bonaventure Catholic Elementary School
Elementary: CatholicMcCrimmon Middle School
Elementary: PublicBrisdale Public School
Elementary: PublicJean Augustine Secondary School
Secondary: PublicParkholme School
Secondary: PublicHeart Lake Secondary School
Secondary: PublicSt. Roch Catholic Secondary School
Secondary: CatholicFletcher's Meadow Secondary School
Secondary: PublicSt Edmund Campion Secondary School
Secondary: Catholic- 3 bath
- 4 bed
- 2000 sqft
9 Humberstone Crescent, Brampton, Ontario • L7A 4C3 • Northwest Brampton
- 3 bath
- 4 bed
- 1500 sqft
upper-129 Sewells Lane, Brampton, Ontario • L7A 2Z7 • Fletcher's Meadow
- 3 bath
- 4 bed
- 1500 sqft
42 Trudelle Crescent, Brampton, Ontario • L7A 2Z1 • Fletcher's Meadow
- 3 bath
- 4 bed
- 2000 sqft
107 Boathouse Road, Brampton, Ontario • L7A 5B7 • Northwest Brampton














