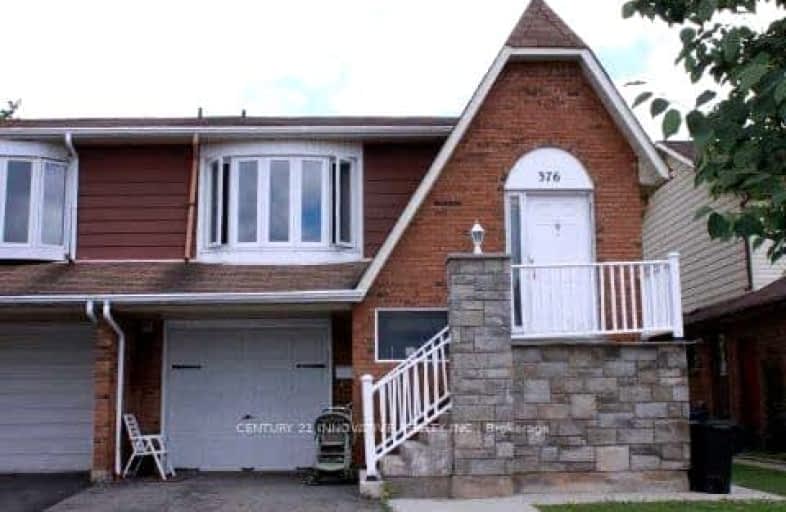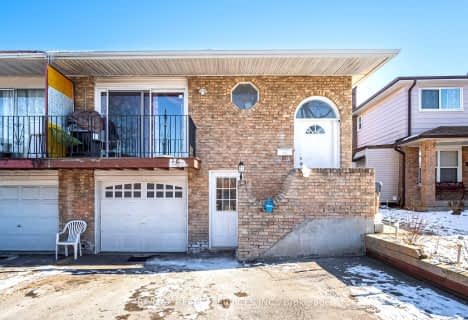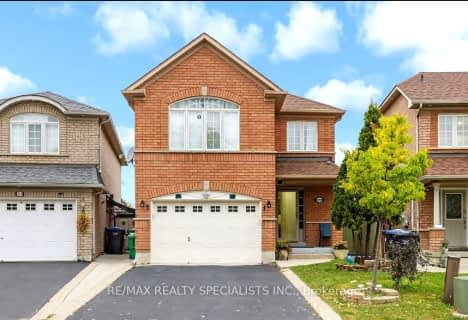Somewhat Walkable
- Some errands can be accomplished on foot.
Some Transit
- Most errands require a car.
Somewhat Bikeable
- Most errands require a car.

École élémentaire Carrefour des Jeunes
Elementary: PublicGordon Graydon Senior Public School
Elementary: PublicArnott Charlton Public School
Elementary: PublicSir John A. Macdonald Senior Public School
Elementary: PublicSt Joachim Separate School
Elementary: CatholicKingswood Drive Public School
Elementary: PublicArchbishop Romero Catholic Secondary School
Secondary: CatholicCentral Peel Secondary School
Secondary: PublicCardinal Leger Secondary School
Secondary: CatholicHeart Lake Secondary School
Secondary: PublicNorth Park Secondary School
Secondary: PublicNotre Dame Catholic Secondary School
Secondary: Catholic-
Meadowvale Conservation Area
1081 Old Derry Rd W (2nd Line), Mississauga ON L5B 3Y3 9.46km -
Staghorn Woods Park
855 Ceremonial Dr, Mississauga ON 13.76km -
Esther Lorrie Park
Toronto ON 14.9km
-
CIBC
380 Bovaird Dr E, Brampton ON L6Z 2S6 1.36km -
TD Bank Financial Group
295A Queen St E, Brampton ON L6W 3W9 2.19km -
RBC Royal Bank
10098 McLaughlin Rd, Brampton ON L7A 2X6 3.2km
- 4 bath
- 4 bed
63 Weather Vane Lane, Brampton, Ontario • L6X 4R4 • Fletcher's Creek Village
- 4 bath
- 4 bed
- 2000 sqft
37 Sheringham Street, Brampton, Ontario • L6Z 3P8 • Heart Lake West














