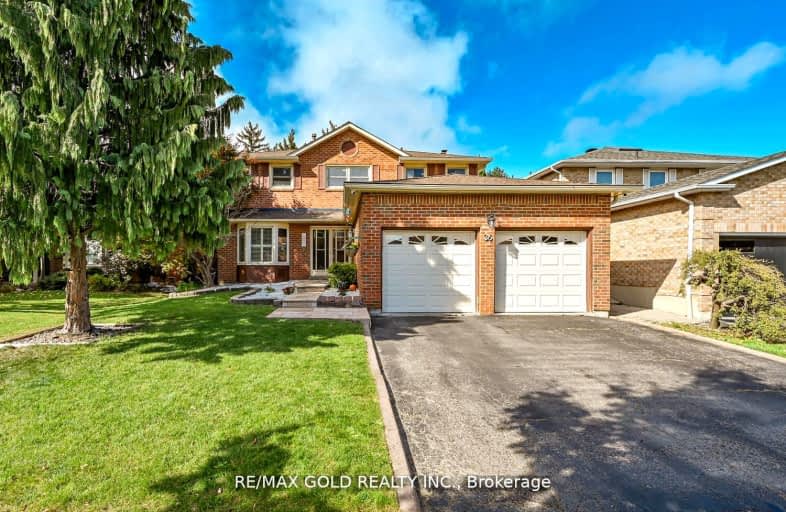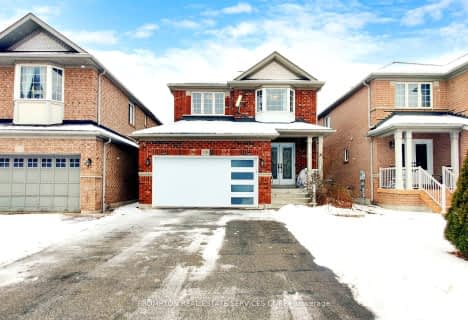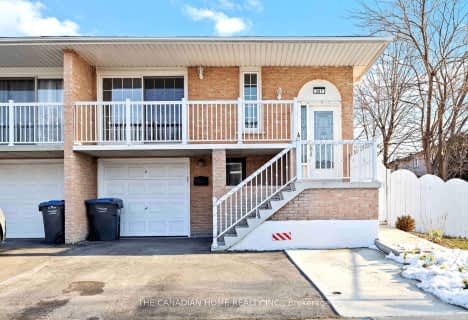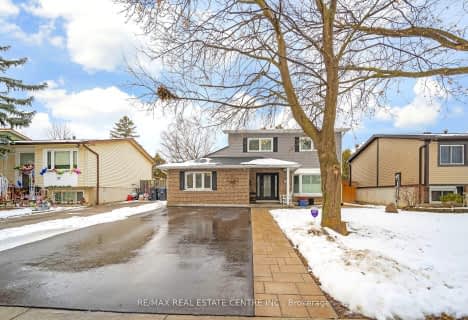Somewhat Walkable
- Some errands can be accomplished on foot.
Some Transit
- Most errands require a car.
Somewhat Bikeable
- Most errands require a car.

Sacred Heart Separate School
Elementary: CatholicSt Agnes Separate School
Elementary: CatholicEsker Lake Public School
Elementary: PublicSt Leonard School
Elementary: CatholicRobert H Lagerquist Senior Public School
Elementary: PublicTerry Fox Public School
Elementary: PublicHarold M. Brathwaite Secondary School
Secondary: PublicHeart Lake Secondary School
Secondary: PublicNorth Park Secondary School
Secondary: PublicNotre Dame Catholic Secondary School
Secondary: CatholicLouise Arbour Secondary School
Secondary: PublicSt Marguerite d'Youville Secondary School
Secondary: Catholic-
Keltic Rock Pub & Restaurant
180 Sandalwood Parkway E, Brampton, ON L6Z 1Y4 1km -
Fionn Maccools
120 Great Lakes Drive, Brampton, ON L6R 2K7 1.74km -
Kirkstyle Inn
Knarsdale, Slaggyford, Brampton CA8 7PB 5440.74km
-
McDonald's
160 Sandalwood Parkway East, Brampton, ON L6Z 1Y5 1.02km -
The Jacobite
19 High Cross Street, Brampton CA8 1RP 5424.42km -
Second Cup Coffee
74 Quarry Edge Drive, Brampton, ON L6V 4K2 1.87km
-
Anytime Fitness
10906 Hurontario St, Units D 4,5 & 6, Brampton, ON L7A 3R9 2.41km -
Chinguacousy Wellness Centre
995 Peter Robertson Boulevard, Brampton, ON L6R 2E9 3.91km -
Planet Fitness
227 Vodden Street E, Brampton, ON L6V 1N2 4.07km
-
Heart Lake IDA
230 Sandalwood Parkway E, Brampton, ON L6Z 1N1 0.5km -
Canada Post
230 Sandalwood Pky E, Brampton, ON L6Z 1R3 0.43km -
Shoppers Drug Mart
180 Sandalwood Parkway, Brampton, ON L6Z 1Y4 1km
-
Venezia Pizza
230 Sandalwood Parkway E, Brampton, ON L6Z 1R3 0.43km -
Subway
Heart Lake Town Center, 180 Sandalwood Parkway E, Unit A4, Brampton, ON L6Z 1Y4 0.9km -
Popeyes Louisiana Kitchen
180 Sandalwood Parkway E, Brampton, ON L6Z 1Y4 0.87km
-
Trinity Common Mall
210 Great Lakes Drive, Brampton, ON L6R 2K7 1.59km -
Centennial Mall
227 Vodden Street E, Brampton, ON L6V 1N2 4.1km -
Bramalea City Centre
25 Peel Centre Drive, Brampton, ON L6T 3R5 5.46km
-
Metro
180 Sandalwood Parkway E, Brampton, ON L6Z 1Y4 0.99km -
Metro
20 Great Lakes Drive, Brampton, ON L6R 2K7 1.83km -
Cactus Exotic Foods
13 Fisherman Drive, Brampton, ON L7A 2X9 2.39km
-
LCBO
170 Sandalwood Pky E, Brampton, ON L6Z 1Y5 0.98km -
Lcbo
80 Peel Centre Drive, Brampton, ON L6T 4G8 5.5km -
The Beer Store
11 Worthington Avenue, Brampton, ON L7A 2Y7 6.11km
-
Shell
490 Great Lakes Drive, Brampton, ON L6R 0R2 1.35km -
Shell
5 Great Lakes Drive, Brampton, ON L6R 2S5 2km -
Petro-Canada
5 Sandalwood Parkway W, Brampton, ON L7A 1J6 2.23km
-
SilverCity Brampton Cinemas
50 Great Lakes Drive, Brampton, ON L6R 2K7 1.42km -
Rose Theatre Brampton
1 Theatre Lane, Brampton, ON L6V 0A3 5.43km -
Garden Square
12 Main Street N, Brampton, ON L6V 1N6 5.55km
-
Brampton Library, Springdale Branch
10705 Bramalea Rd, Brampton, ON L6R 0C1 3.4km -
Brampton Library - Four Corners Branch
65 Queen Street E, Brampton, ON L6W 3L6 5.49km -
Brampton Library
150 Central Park Dr, Brampton, ON L6T 1B4 5.71km
-
William Osler Hospital
Bovaird Drive E, Brampton, ON 3.68km -
Brampton Civic Hospital
2100 Bovaird Drive, Brampton, ON L6R 3J7 3.59km -
Sandalwood Medical Centre
170 Sandalwood Parkway E, Unit 1, Brampton, ON L6Z 1Y5 1.08km
-
Chinguacousy Park
Central Park Dr (at Queen St. E), Brampton ON L6S 6G7 5.04km -
Kaneff Park
Pagebrook Crt, Brampton ON L6Y 2N4 8.46km -
Lake Aquitaine Park
2750 Aquitaine Ave, Mississauga ON L5N 3S6 16.36km
-
TD Bank Financial Group
90 Great Lakes Dr (at Bovaird Dr. E.), Brampton ON L6R 2K7 1.93km -
CIBC
380 Bovaird Dr E, Brampton ON L6Z 2S6 2.07km -
Scotiabank
66 Quarry Edge Dr (at Bovaird Dr.), Brampton ON L6V 4K2 2.95km
- 3 bath
- 4 bed
118 Sand Cherry Crescent, Brampton, Ontario • L6R 3A7 • Sandringham-Wellington
- 5 bath
- 4 bed
80 Octillo Boulevard, Brampton, Ontario • L6R 2V6 • Sandringham-Wellington
- 3 bath
- 4 bed
- 2000 sqft
10 Smoothrock Trail, Brampton, Ontario • L6R 0S5 • Sandringham-Wellington
- 4 bath
- 4 bed
- 1500 sqft
155 Heartview Road, Brampton, Ontario • L6Z 0C9 • Sandringham-Wellington
- 3 bath
- 4 bed
- 2000 sqft
61 Braidwood Lake Road, Brampton, Ontario • L6Z 1R6 • Heart Lake West
- 4 bath
- 4 bed
- 2000 sqft
78 Trewartha Crescent, Brampton, Ontario • L6Z 1X4 • Heart Lake West
- 4 bath
- 4 bed
- 2500 sqft
27 Dundalk Crescent, Brampton, Ontario • L6Z 2V2 • Heart Lake West














