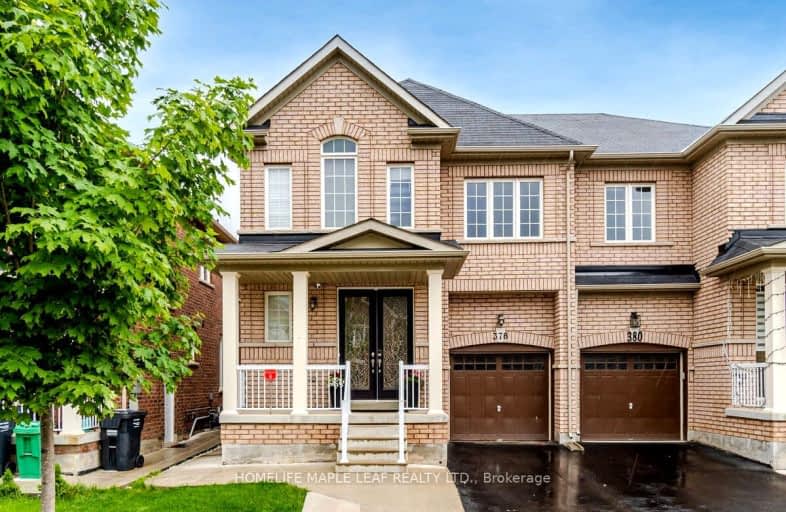Car-Dependent
- Almost all errands require a car.
Some Transit
- Most errands require a car.
Bikeable
- Some errands can be accomplished on bike.

Mount Pleasant Village Public School
Elementary: PublicSt. Jean-Marie Vianney Catholic Elementary School
Elementary: CatholicLorenville P.S. (Elementary)
Elementary: PublicJames Potter Public School
Elementary: PublicAylesbury P.S. Elementary School
Elementary: PublicIngleborough (Elementary)
Elementary: PublicJean Augustine Secondary School
Secondary: PublicParkholme School
Secondary: PublicSt. Roch Catholic Secondary School
Secondary: CatholicFletcher's Meadow Secondary School
Secondary: PublicDavid Suzuki Secondary School
Secondary: PublicSt Edmund Campion Secondary School
Secondary: Catholic-
Iggy's Grill Bar Patio at Lionhead
8525 Mississauga Road, Brampton, ON L6Y 0C1 3.29km -
Keenan's Irish Pub
550 Queen Street W, Unit 9 & 10, Brampton, ON L6T 3.46km -
Nashville North
530 Guelph Street, Norval, ON L0P 1K0 3.55km
-
McDonald's
9521 Mississauga Road, Brampton, ON L6X 0B3 0.53km -
McDonald's
9485 Mississauga Road, Brampton, ON L6X 0Z8 0.53km -
Starbucks
17 Worthington Avenue, Brampton, ON L7A 2Y7 2.24km
-
Anytime Fitness
315 Royal West Dr, Unit F & G, Brampton, ON L6X 5K8 0.4km -
Fit 4 Less
35 Worthington Avenue, Brampton, ON L7A 2Y7 2.44km -
LA Fitness
225 Fletchers Creek Blvd, Brampton, ON L6X 0Y7 3.67km
-
MedBox Rx Pharmacy
7-9525 Mississauga Road, Brampton, ON L6X 0Z8 0.42km -
Shoppers Drug Mart
8965 Chinguacousy Road, Brampton, ON L6Y 0J2 3.15km -
Shoppers Drug Mart
10661 Chinguacousy Road, Building C, Flectchers Meadow, Brampton, ON L7A 3E9 3.99km
-
Patiala House
305 Royal West Dr, Brampton, ON L6X 5K8 0.39km -
Sunset Grill
1-9525 Mississauga Rd, Brampton, ON L6X 0Z8 0.41km -
Nanak Sweets & Resturant
9525 Mississauga Road, Brampton, ON L6X 0Z8 0.42km
-
Georgetown Market Place
280 Guelph St, Georgetown, ON L7G 4B1 6.31km -
Halton Hills Shopping Centre
235 Guelph Street, Halton Hills, ON L7G 4A8 6.43km -
Shoppers World Brampton
56-499 Main Street S, Brampton, ON L6Y 1N7 6.69km
-
Asian Food Centre
80 Pertosa Drive, Brampton, ON L6X 5E9 2.38km -
Fortinos
35 Worthington Avenue, Brampton, ON L7A 2Y7 2.3km -
Langos
65 Dufay Road, Brampton, ON L7A 0B5 2.77km
-
The Beer Store
11 Worthington Avenue, Brampton, ON L7A 2Y7 2.24km -
LCBO
31 Worthington Avenue, Brampton, ON L7A 2Y7 2.28km -
LCBO
170 Sandalwood Pky E, Brampton, ON L6Z 1Y5 7.49km
-
Esso Synergy
9800 Chinguacousy Road, Brampton, ON L6X 5E9 2.54km -
Shell
9950 Chinguacousy Road, Brampton, ON L6X 0H6 2.74km -
Petro Canada
9981 Chinguacousy Road, Brampton, ON L6X 0E8 2.81km
-
Garden Square
12 Main Street N, Brampton, ON L6V 1N6 5.43km -
Rose Theatre Brampton
1 Theatre Lane, Brampton, ON L6V 0A3 5.48km -
SilverCity Brampton Cinemas
50 Great Lakes Drive, Brampton, ON L6R 2K7 8.9km
-
Brampton Library - Four Corners Branch
65 Queen Street E, Brampton, ON L6W 3L6 5.67km -
Brampton Library
150 Central Park Dr, Brampton, ON L6T 1B4 10.22km -
Sheridan Intitute of Technology and Advanced Learning
7899 McLaughlin Road, Brampton, ON L6Y 5H9 6.38km
-
William Osler Hospital
Bovaird Drive E, Brampton, ON 11.07km -
Dynacare
9-9525 Mississauga Road, Unit 8, Brampton, ON L6X 0Z8 0.53km -
Langer's Wal Mart Family Medicine & Walk-In Clinic
9455 Mississauga Road, Brampton, ON L6X 0B3 0.68km
-
Tobias Mason Park
3200 Cactus Gate, Mississauga ON L5N 8L6 8.71km -
Lake Aquitaine Park
2750 Aquitaine Ave, Mississauga ON L5N 3S6 9.81km -
Chinguacousy Park
Central Park Dr (at Queen St. E), Brampton ON L6S 6G7 10.37km
-
Scotiabank
9483 Mississauga Rd, Brampton ON L6X 0Z8 0.56km -
RBC Royal Bank
95 Dufay Rd, Brampton ON L7A 4J1 2.86km -
TD Bank Financial Group
8995 Chinguacousy Rd, Brampton ON L6Y 0J2 3.09km
- 4 bath
- 4 bed
- 2000 sqft
8 Waterdale Road, Brampton, Ontario • L7A 1S7 • Fletcher's Meadow
- 6 bath
- 4 bed
- 2500 sqft
82 Brisdale Drive, Brampton, Ontario • L7A 2G8 • Fletcher's Meadow
- 5 bath
- 4 bed
- 2500 sqft
221 Valleyway Drive, Brampton, Ontario • L6X 0N9 • Credit Valley
- 4 bath
- 4 bed
- 2000 sqft
4 Fairhill Avenue, Brampton, Ontario • L7A 2A9 • Fletcher's Meadow
- 5 bath
- 4 bed
- 2500 sqft
91 Goodsway Trail, Brampton, Ontario • L7A 4A5 • Northwest Brampton













