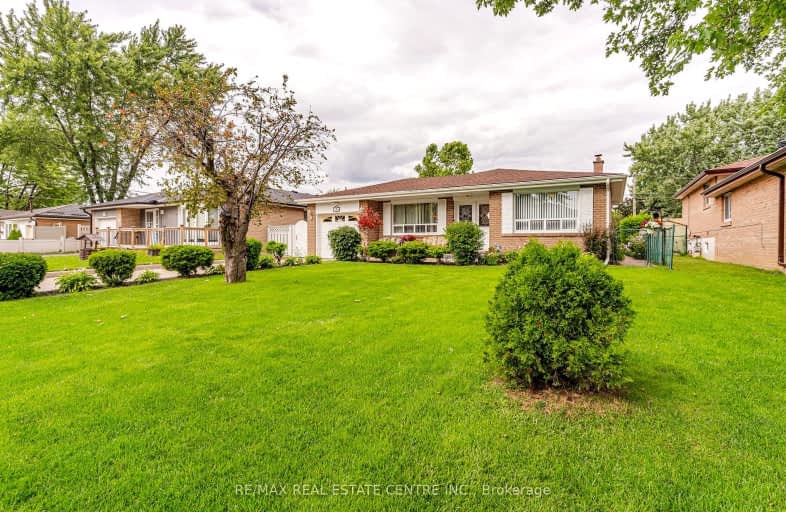Very Walkable
- Most errands can be accomplished on foot.
83
/100
Good Transit
- Some errands can be accomplished by public transportation.
61
/100
Bikeable
- Some errands can be accomplished on bike.
62
/100

Fallingdale Public School
Elementary: Public
1.46 km
Hanover Public School
Elementary: Public
1.20 km
Aloma Crescent Public School
Elementary: Public
1.23 km
St John Fisher Separate School
Elementary: Catholic
0.57 km
Balmoral Drive Senior Public School
Elementary: Public
0.60 km
Clark Boulevard Public School
Elementary: Public
0.37 km
Judith Nyman Secondary School
Secondary: Public
2.55 km
Holy Name of Mary Secondary School
Secondary: Catholic
2.50 km
Chinguacousy Secondary School
Secondary: Public
3.00 km
Bramalea Secondary School
Secondary: Public
1.00 km
North Park Secondary School
Secondary: Public
2.59 km
St Thomas Aquinas Secondary School
Secondary: Catholic
3.11 km
-
Chinguacousy Park
Central Park Dr (at Queen St. E), Brampton ON L6S 6G7 1.59km -
Mississauga Valley Park
1275 Mississauga Valley Blvd, Mississauga ON L5A 3R8 15.02km -
Humbertown Park
Toronto ON 16.43km
-
CIBC
380 Bovaird Dr E, Brampton ON L6Z 2S6 4.91km -
TD Bank Financial Group
7685 Hurontario St S, Brampton ON L6W 0B4 5.8km -
Scotiabank
10645 Bramalea Rd (Sandalwood), Brampton ON L6R 3P4 6km














