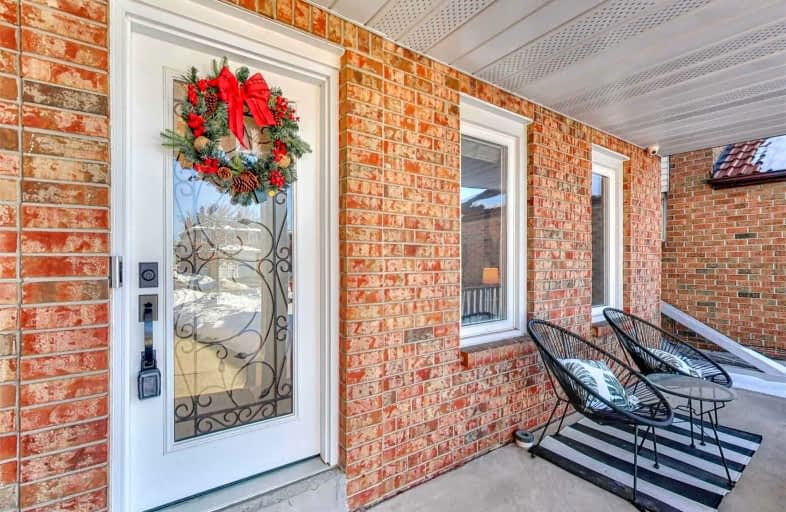Car-Dependent
- Almost all errands require a car.
Good Transit
- Some errands can be accomplished by public transportation.
Bikeable
- Some errands can be accomplished on bike.

Hanover Public School
Elementary: PublicBirchbank Public School
Elementary: PublicAloma Crescent Public School
Elementary: PublicSt John Fisher Separate School
Elementary: CatholicBalmoral Drive Senior Public School
Elementary: PublicClark Boulevard Public School
Elementary: PublicPeel Alternative North
Secondary: PublicPeel Alternative North ISR
Secondary: PublicJudith Nyman Secondary School
Secondary: PublicHoly Name of Mary Secondary School
Secondary: CatholicBramalea Secondary School
Secondary: PublicTurner Fenton Secondary School
Secondary: Public-
Dreamz Clock 'N' Hen
71 West Drive, Brampton, ON L7A 2C2 0.6km -
Dreamz Tropical Restaurant & Bar
71 West Drive, Brampton, ON L6T 2J6 0.6km -
St Louis Bar and Grill
100 Peel Centre Drive, Brampton, ON L6T 4G8 0.69km
-
Tim Horton
8160 Dixie Road, Brampton, ON L6T 5N9 0.69km -
Tim Horton's
35 Peel Centre Drive, Brampton, ON L6T 5T9 1.22km -
The Pickle Barrel
25 Peel Centre Drive, Brampton, ON L6T 3R5 1.26km
-
Steve’s No Frills
295 Queen Street E, Brampton, ON L6W 3R1 1.52km -
Kings Cross Pharmacy
17 Kings Cross Road, Brampton, ON L6T 3V5 1.56km -
Shoppers Drug Mart
1 Kennedy Road S, Brampton, ON L6W 3C9 2.76km
-
Bento Sushi
8200 Dixie Road, Brampton, ON L6T 4B8 0.39km -
Bento Sushi
Central Academic BLDG U of A, Brampton, ON L6T 4B8 0.59km -
Dreamz Tropical Restaurant & Bar
71 West Drive, Brampton, ON L6T 2J6 0.6km
-
Bramalea City Centre
25 Peel Centre Drive, Brampton, ON L6T 3R5 1.05km -
Kennedy Square Mall
50 Kennedy Rd S, Brampton, ON L6W 3E7 2.58km -
Centennial Mall
227 Vodden Street E, Brampton, ON L6V 1N2 3.06km
-
Om India Food Centre
71 West Drive, Brampton, ON L6T 5E2 0.6km -
Healthy Planet Brampton
150 West Drive, Unit 18, Brampton, ON L6T 4P9 0.58km -
Rabba Fine Foods Str 151
100 Peel Centre Drive, Brampton, ON L6T 4G8 0.71km
-
Lcbo
80 Peel Centre Drive, Brampton, ON L6T 4G8 0.74km -
LCBO Orion Gate West
545 Steeles Ave E, Brampton, ON L6W 4S2 3.24km -
LCBO
170 Sandalwood Pky E, Brampton, ON L6Z 1Y5 6.55km
-
Esso
145 Clark Boulevard, Brampton, ON L6T 4G6 0.66km -
Royal Auto Detailing & Rustproofing
8044 Dixie Road, Brampton, ON L6T 5G8 1.54km -
Young's Tire Service
55 Rutherford Road S, Brampton, ON L6W 3J3 1.76km
-
Rose Theatre Brampton
1 Theatre Lane, Brampton, ON L6V 0A3 3.94km -
Garden Square
12 Main Street N, Brampton, ON L6V 1N6 3.99km -
SilverCity Brampton Cinemas
50 Great Lakes Drive, Brampton, ON L6R 2K7 4.93km
-
Brampton Library
150 Central Park Dr, Brampton, ON L6T 1B4 1.27km -
Brampton Library - Four Corners Branch
65 Queen Street E, Brampton, ON L6W 3L6 3.75km -
Brampton Library, Springdale Branch
10705 Bramalea Rd, Brampton, ON L6R 0C1 6.76km
-
William Osler Hospital
Bovaird Drive E, Brampton, ON 4.75km -
Brampton Civic Hospital
2100 Bovaird Drive, Brampton, ON L6R 3J7 4.72km -
Maltz J
40 Peel Centre Drive, Brampton, ON L6T 4B4 1.19km
-
Knightsbridge Park
Knightsbridge Rd (Central Park Dr), Bramalea ON 1.22km -
Chinguacousy Park
Central Park Dr (at Queen St. E), Brampton ON L6S 6G7 2.12km -
Dunblaine Park
Brampton ON L6T 3H2 2.14km
-
CIBC
7940 Hurontario St (at Steeles Ave.), Brampton ON L6Y 0B8 4.77km -
CIBC
380 Bovaird Dr E, Brampton ON L6Z 2S6 4.95km -
TD Bank Financial Group
545 Steeles Ave W (at McLaughlin Rd), Brampton ON L6Y 4E7 6.07km














