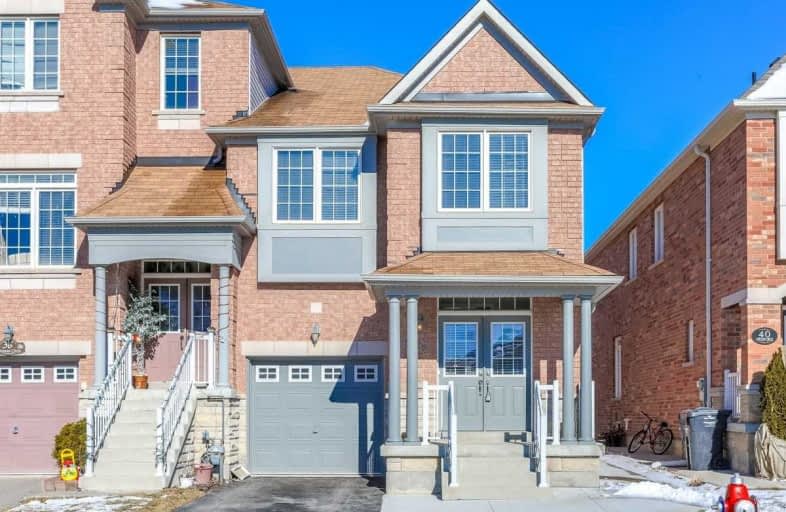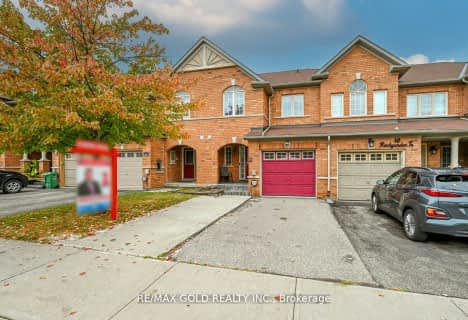Sold on Apr 26, 2019
Note: Property is not currently for sale or for rent.

-
Type: Att/Row/Twnhouse
-
Style: 2-Storey
-
Lot Size: 25.43 x 100.07 Feet
-
Age: No Data
-
Taxes: $4,668 per year
-
Days on Site: 23 Days
-
Added: Sep 07, 2019 (3 weeks on market)
-
Updated:
-
Last Checked: 9 hours ago
-
MLS®#: W4402168
-
Listed By: Re/max realty services inc., brokerage
Immaculate Freehold Executive Townhouse, End Unit,Feels Like Detached, Open Concept - Spacious, 9Ft Ceilings, Gas Fireplace, 2nd Floor Laundry, Upgraded Kitchen W/Extended Cabinets, Hardwood Floors On Main & 2nd Floor, Upgraded Oak Stairs With Iron Pickets, Large Picture Windows, Stainless Steel Appliances, Air Conditioning, Move In Ready.
Extras
Excellent Value! Highly Desired Neighborhood, End Unit, Rough In For Washroom In Basement, Cold Cellar, 5 Appliances, Upgraded Kitchen, Hardwood Floors, Solid Oak Stairs, 3" Blinds, Gas Fireplace, Will Not Disappoint.
Property Details
Facts for 38 Lorenzo Circle, Brampton
Status
Days on Market: 23
Last Status: Sold
Sold Date: Apr 26, 2019
Closed Date: Jul 11, 2019
Expiry Date: Dec 31, 2019
Sold Price: $721,000
Unavailable Date: Apr 26, 2019
Input Date: Apr 03, 2019
Property
Status: Sale
Property Type: Att/Row/Twnhouse
Style: 2-Storey
Area: Brampton
Community: Sandringham-Wellington
Availability Date: 60/90 Tba
Inside
Bedrooms: 4
Bathrooms: 3
Kitchens: 1
Rooms: 10
Den/Family Room: Yes
Air Conditioning: Central Air
Fireplace: Yes
Laundry Level: Upper
Washrooms: 3
Building
Basement: Full
Basement 2: Unfinished
Heat Type: Forced Air
Heat Source: Gas
Exterior: Brick
Exterior: Stone
Water Supply: Municipal
Special Designation: Unknown
Parking
Driveway: Private
Garage Spaces: 1
Garage Type: Built-In
Covered Parking Spaces: 3
Total Parking Spaces: 4
Fees
Tax Year: 2019
Tax Legal Description: Plan 43M1829, Pt Blk 58Rp 43R34141 Parts 26 To 28
Taxes: $4,668
Land
Cross Street: Dixie Road And Templ
Municipality District: Brampton
Fronting On: North
Pool: None
Sewer: Sewers
Lot Depth: 100.07 Feet
Lot Frontage: 25.43 Feet
Lot Irregularities: Fully Upgraded! ! End
Additional Media
- Virtual Tour: http://www.houssmax.ca/vtournb/h6518300
Rooms
Room details for 38 Lorenzo Circle, Brampton
| Type | Dimensions | Description |
|---|---|---|
| Living Main | - | Combined W/Dining, Large Window, Hardwood Floor |
| Dining Main | - | Combined W/Living, Open Concept, Hardwood Floor |
| Family Main | - | Fireplace, Open Concept, Hardwood Floor |
| Kitchen Main | - | Eat-In Kitchen, Stainless Steel Appl, Ceramic Floor |
| Breakfast Main | - | Open Concept, Breakfast Area, Ceramic Floor |
| Master 2nd | - | W/I Closet, Ensuite Bath, Broadloom |
| 2nd Br 2nd | - | Double Closet, Large Window, Broadloom |
| 3rd Br 2nd | - | Double Closet, Large Window, Broadloom |
| 4th Br 2nd | - | Double Closet, Large Closet, Broadloom |
| Laundry 2nd | - | Ceramic Floor |
| XXXXXXXX | XXX XX, XXXX |
XXXX XXX XXXX |
$XXX,XXX |
| XXX XX, XXXX |
XXXXXX XXX XXXX |
$XXX,XXX | |
| XXXXXXXX | XXX XX, XXXX |
XXXX XXX XXXX |
$XXX,XXX |
| XXX XX, XXXX |
XXXXXX XXX XXXX |
$XXX,XXX |
| XXXXXXXX XXXX | XXX XX, XXXX | $721,000 XXX XXXX |
| XXXXXXXX XXXXXX | XXX XX, XXXX | $739,000 XXX XXXX |
| XXXXXXXX XXXX | XXX XX, XXXX | $505,000 XXX XXXX |
| XXXXXXXX XXXXXX | XXX XX, XXXX | $499,999 XXX XXXX |

Countryside Village PS (Elementary)
Elementary: PublicVenerable Michael McGivney Catholic Elementary School
Elementary: CatholicCarberry Public School
Elementary: PublicRoss Drive P.S. (Elementary)
Elementary: PublicSpringdale Public School
Elementary: PublicLougheed Middle School
Elementary: PublicHarold M. Brathwaite Secondary School
Secondary: PublicHeart Lake Secondary School
Secondary: PublicNotre Dame Catholic Secondary School
Secondary: CatholicLouise Arbour Secondary School
Secondary: PublicSt Marguerite d'Youville Secondary School
Secondary: CatholicMayfield Secondary School
Secondary: Public- 4 bath
- 4 bed
- 1500 sqft
8 Rockgarden Trail, Brampton, Ontario • L6R 3M9 • Sandringham-Wellington



