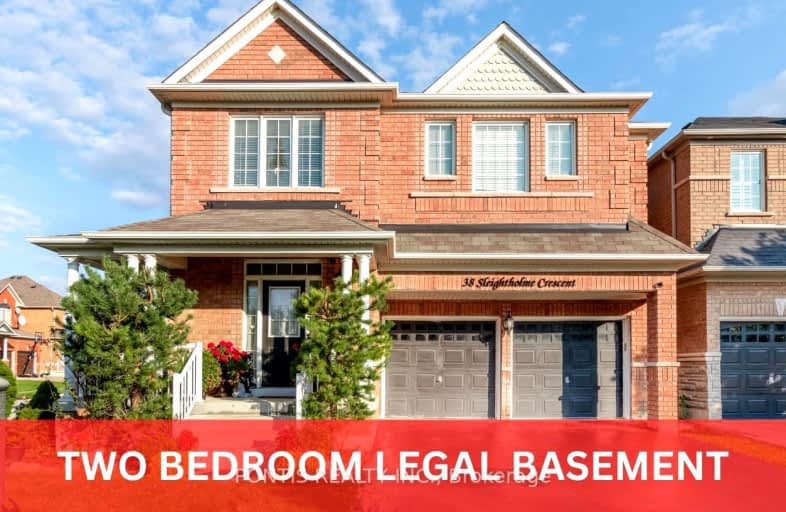Car-Dependent
- Most errands require a car.
39
/100
Some Transit
- Most errands require a car.
40
/100
Bikeable
- Some errands can be accomplished on bike.
51
/100

Castle Oaks P.S. Elementary School
Elementary: Public
1.32 km
Father Francis McSpiritt Catholic Elementary School
Elementary: Catholic
2.00 km
Castlemore Public School
Elementary: Public
0.16 km
Sir Isaac Brock P.S. (Elementary)
Elementary: Public
1.04 km
Beryl Ford
Elementary: Public
1.37 km
Walnut Grove P.S. (Elementary)
Elementary: Public
1.46 km
Holy Name of Mary Secondary School
Secondary: Catholic
6.81 km
Chinguacousy Secondary School
Secondary: Public
6.84 km
Sandalwood Heights Secondary School
Secondary: Public
5.31 km
Cardinal Ambrozic Catholic Secondary School
Secondary: Catholic
0.49 km
Castlebrooke SS Secondary School
Secondary: Public
1.09 km
St Thomas Aquinas Secondary School
Secondary: Catholic
6.13 km
-
York Lions Stadium
Ian MacDonald Blvd, Toronto ON 14.59km -
Wincott Park
Wincott Dr, Toronto ON 15.69km -
North Park
587 Rustic Rd, Toronto ON M6L 2L1 17.96km
-
TD Bank Financial Group
3978 Cottrelle Blvd, Brampton ON L6P 2R1 2.2km -
Scotiabank
160 Yellow Avens Blvd (at Airport Rd.), Brampton ON L6R 0M5 4.73km -
TD Bank Financial Group
55 Mountainash Rd, Brampton ON L6R 1W4 4.88km














