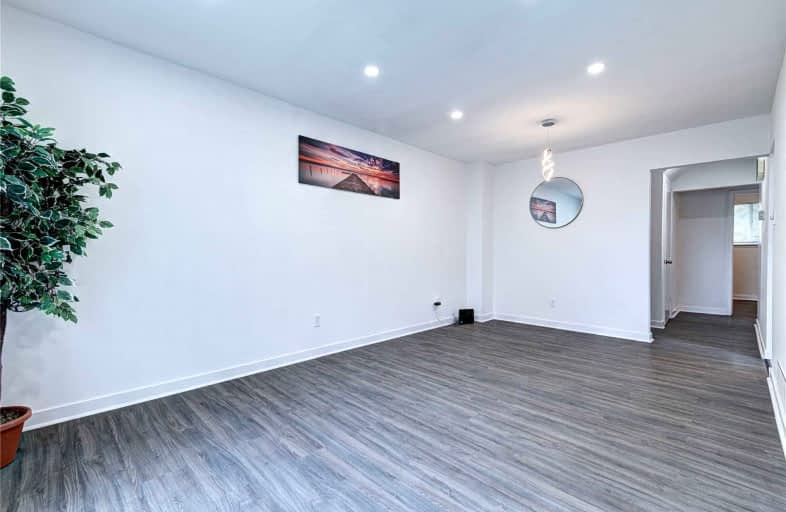
Madoc Drive Public School
Elementary: Public
0.39 km
Harold F Loughin Public School
Elementary: Public
0.71 km
Father C W Sullivan Catholic School
Elementary: Catholic
0.63 km
Gordon Graydon Senior Public School
Elementary: Public
0.43 km
St Anne Separate School
Elementary: Catholic
0.91 km
Agnes Taylor Public School
Elementary: Public
0.73 km
Peel Alternative North
Secondary: Public
3.28 km
Archbishop Romero Catholic Secondary School
Secondary: Catholic
1.98 km
Central Peel Secondary School
Secondary: Public
0.62 km
Cardinal Leger Secondary School
Secondary: Catholic
2.21 km
North Park Secondary School
Secondary: Public
1.87 km
Notre Dame Catholic Secondary School
Secondary: Catholic
2.68 km













