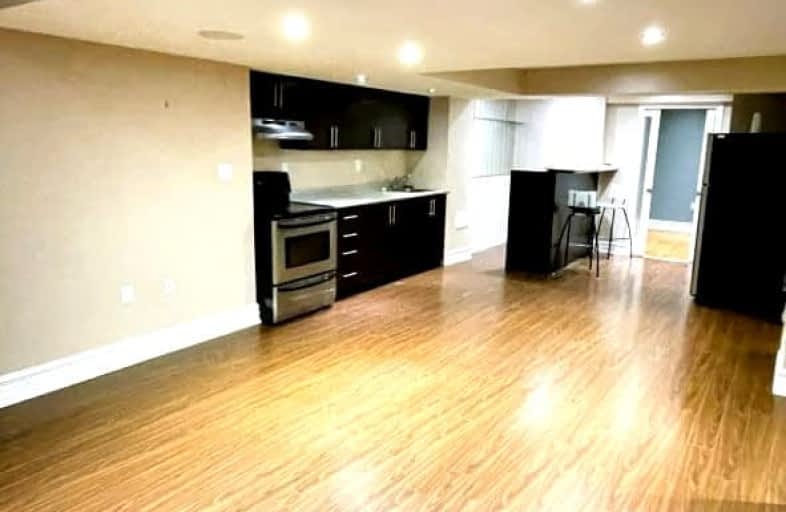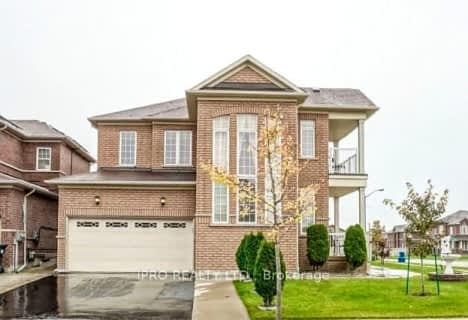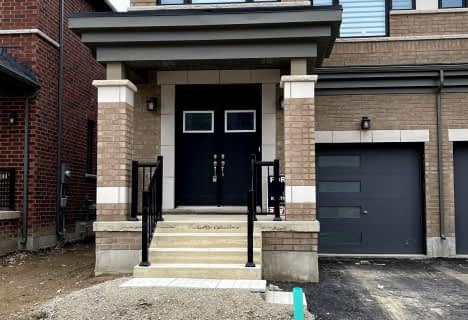Car-Dependent
- Almost all errands require a car.
Some Transit
- Most errands require a car.
Bikeable
- Some errands can be accomplished on bike.

Dolson Public School
Elementary: PublicSt. Aidan Catholic Elementary School
Elementary: CatholicSt. Lucy Catholic Elementary School
Elementary: CatholicSt. Bonaventure Catholic Elementary School
Elementary: CatholicMcCrimmon Middle School
Elementary: PublicBrisdale Public School
Elementary: PublicJean Augustine Secondary School
Secondary: PublicParkholme School
Secondary: PublicHeart Lake Secondary School
Secondary: PublicSt. Roch Catholic Secondary School
Secondary: CatholicFletcher's Meadow Secondary School
Secondary: PublicSt Edmund Campion Secondary School
Secondary: Catholic-
Gage Park
2 Wellington St W (at Wellington St. E), Brampton ON L6Y 4R2 6.57km -
Chinguacousy Park
Central Park Dr (at Queen St. E), Brampton ON L6S 6G7 9.48km -
Knightsbridge Park
Knightsbridge Rd (Central Park Dr), Bramalea ON 9.76km
-
TD Bank Financial Group
10908 Hurontario St, Brampton ON L7A 3R9 3.37km -
CIBC
380 Bovaird Dr E, Brampton ON L6Z 2S6 4.86km -
Scotiabank
10645 Bramalea Rd (Sandalwood), Brampton ON L6R 3P4 8.8km
- 1 bath
- 2 bed
- 700 sqft
Bsmt-503 Queen Mary Drive, Brampton, Ontario • L7A 4Y1 • Northwest Brampton
- 1 bath
- 2 bed
- 2000 sqft
Bsmt-58 Masken Circle, Brampton, Ontario • L7A 4K3 • Northwest Brampton
- 2 bath
- 2 bed
513 Van Kirk Drive, Brampton, Ontario • L7A 0L6 • Northwest Sandalwood Parkway
- 1 bath
- 1 bed
- 700 sqft
Lower-24 Truffle Court, Brampton, Ontario • L7A 5A6 • Northwest Brampton














