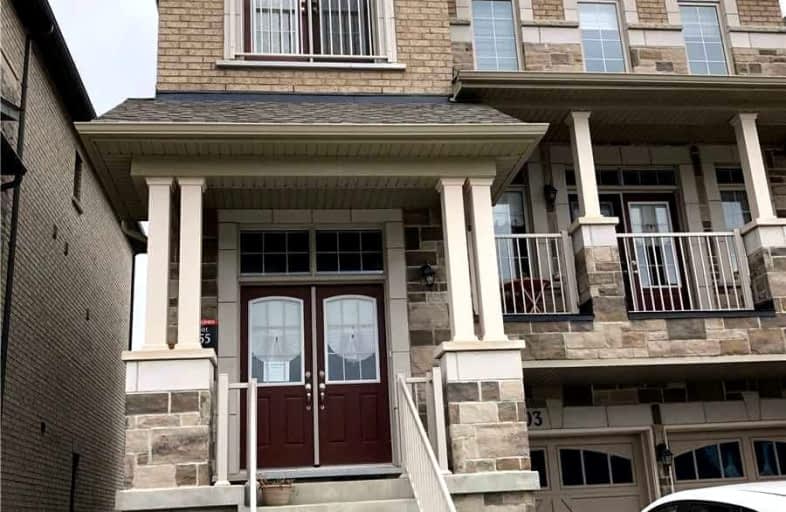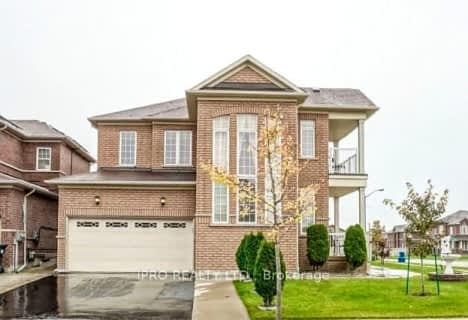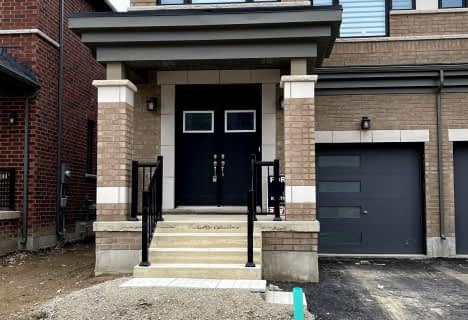Car-Dependent
- Most errands require a car.
Some Transit
- Most errands require a car.
Bikeable
- Some errands can be accomplished on bike.

St Stephen Separate School
Elementary: CatholicSt. Lucy Catholic Elementary School
Elementary: CatholicSt. Josephine Bakhita Catholic Elementary School
Elementary: CatholicBurnt Elm Public School
Elementary: PublicCheyne Middle School
Elementary: PublicRowntree Public School
Elementary: PublicJean Augustine Secondary School
Secondary: PublicParkholme School
Secondary: PublicHeart Lake Secondary School
Secondary: PublicSt. Roch Catholic Secondary School
Secondary: CatholicFletcher's Meadow Secondary School
Secondary: PublicSt Edmund Campion Secondary School
Secondary: Catholic-
Chinguacousy Park
Central Park Dr (at Queen St. E), Brampton ON L6S 6G7 8.84km -
Meadowvale Conservation Area
1081 Old Derry Rd W (2nd Line), Mississauga ON L5B 3Y3 12.92km -
Manor Hill Park
Ontario 18.93km
-
TD Bank Financial Group
10908 Hurontario St, Brampton ON L7A 3R9 1.75km -
TD Bank Financial Group
9435 Mississauga Rd, Brampton ON L6X 0Z8 7.15km -
Scotiabank
10645 Bramalea Rd (Sandalwood), Brampton ON L6R 3P4 7.27km
- 1 bath
- 2 bed
50 Exhibition(Lower Level) Crescent, Brampton, Ontario • L7A 4C1 • Northwest Brampton
- 2 bath
- 2 bed
513 Van Kirk Drive, Brampton, Ontario • L7A 0L6 • Northwest Sandalwood Parkway














