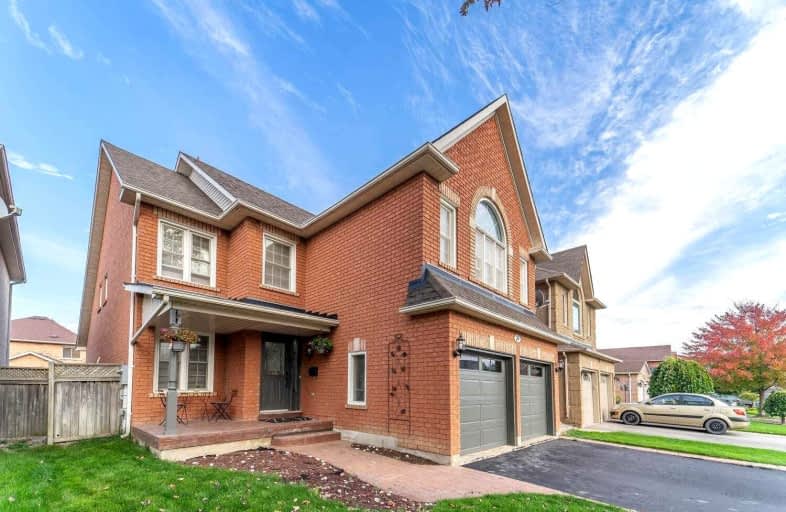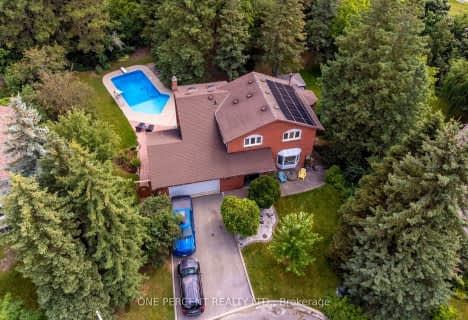
St Stephen Separate School
Elementary: CatholicSomerset Drive Public School
Elementary: PublicSt. Lucy Catholic Elementary School
Elementary: CatholicSt. Josephine Bakhita Catholic Elementary School
Elementary: CatholicBurnt Elm Public School
Elementary: PublicSt Rita Elementary School
Elementary: CatholicParkholme School
Secondary: PublicHeart Lake Secondary School
Secondary: PublicNotre Dame Catholic Secondary School
Secondary: CatholicSt Marguerite d'Youville Secondary School
Secondary: CatholicFletcher's Meadow Secondary School
Secondary: PublicSt Edmund Campion Secondary School
Secondary: Catholic- 5 bath
- 4 bed
- 3000 sqft
32 Mccormack Road South, Caledon, Ontario • L7C 0Y9 • Rural Caledon
- 4 bath
- 4 bed
- 2000 sqft
78 Trewartha Crescent, Brampton, Ontario • L6Z 1X4 • Heart Lake West
- 7 bath
- 5 bed
- 2500 sqft
14 Loomis Road, Brampton, Ontario • L7A 4X4 • Northwest Brampton














