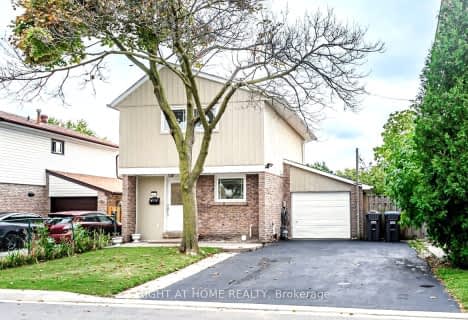Removed on Oct 07, 2016
Note: Property is not currently for sale or for rent.

-
Type: Detached
-
Style: 2-Storey
-
Lot Size: 30.02 x 109.91 Feet
-
Age: No Data
-
Taxes: $4,525 per year
-
Days on Site: 23 Days
-
Added: Sep 14, 2016 (3 weeks on market)
-
Updated:
-
Last Checked: 1 hour ago
-
MLS®#: W3604180
-
Listed By: Century 21 regal realty inc., brokerage
Stunning 4 Br Home With Finish Basement With Separate Entrance.Good Property For Investors Or Fist Time Buyers,Walk To Schools,Shopping ,Parks ,Transit Plus Easy Access To All Hwy . New Hospital Separate Living And Dining.Access From Garage To Home.Family Room With Gas Fireplace.Two Sep Laundry Room.
Extras
2 Fridges,2 Stoves,Washer,Dryer And Washer And Dryer In The Basement,Cac And All Electrical Light Fixtures.Tenants Willing To Stay Or Leave. Furnace (2013) ,Roof Shingles (2009)
Property Details
Facts for 39 Sal Circle, Brampton
Status
Days on Market: 23
Last Status: Terminated
Sold Date: Jan 01, 0001
Closed Date: Jan 01, 0001
Expiry Date: Dec 14, 2016
Unavailable Date: Oct 07, 2016
Input Date: Sep 14, 2016
Property
Status: Sale
Property Type: Detached
Style: 2-Storey
Area: Brampton
Community: Sandringham-Wellington
Availability Date: 30 Days/Tba
Inside
Bedrooms: 4
Bedrooms Plus: 1
Bathrooms: 4
Kitchens: 1
Kitchens Plus: 1
Rooms: 8
Den/Family Room: Yes
Air Conditioning: Central Air
Fireplace: Yes
Laundry Level: Main
Central Vacuum: N
Washrooms: 4
Building
Basement: Finished
Basement 2: Sep Entrance
Heat Type: Forced Air
Heat Source: Gas
Exterior: Brick
Exterior: Stone
UFFI: No
Water Supply: Municipal
Special Designation: Unknown
Parking
Driveway: Private
Garage Spaces: 2
Garage Type: Attached
Covered Parking Spaces: 2
Fees
Tax Year: 2015
Tax Legal Description: Plan M1030 Lot115
Taxes: $4,525
Land
Cross Street: Bovaird /Mountainash
Municipality District: Brampton
Fronting On: South
Pool: None
Sewer: Sewers
Lot Depth: 109.91 Feet
Lot Frontage: 30.02 Feet
Zoning: Residential
Rooms
Room details for 39 Sal Circle, Brampton
| Type | Dimensions | Description |
|---|---|---|
| Kitchen Main | 3.30 x 5.11 | Ceramic Floor, Eat-In Kitchen, Walk-Out |
| Family Main | 3.56 x 4.86 | Hardwood Floor, Gas Fireplace |
| Dining Main | 3.58 x 2.67 | Hardwood Floor, Formal Rm, Window |
| Living Main | 3.26 x 3.58 | Hardwood Floor, Formal Rm, Window |
| Master 2nd | 3.62 x 5.55 | Laminate, W/W Closet, 4 Pc Ensuite |
| 2nd Br 2nd | 2.65 x 3.55 | Laminate, Double Closet |
| 3rd Br 2nd | 2.94 x 3.23 | Laminate, Double Closet |
| 4th Br 2nd | 3.15 x 3.65 | Laminate, Double Closet |
| Rec Bsmt | 3.70 x 4.23 | Broadloom |
| Br Bsmt | 4.45 x 3.75 | Broadloom, French Doors |
| Foyer Bsmt | 1.98 x 2.69 | Ceramic Floor |
| XXXXXXXX | XXX XX, XXXX |
XXXXXXX XXX XXXX |
|
| XXX XX, XXXX |
XXXXXX XXX XXXX |
$XXX,XXX | |
| XXXXXXXX | XXX XX, XXXX |
XXXX XXX XXXX |
$XXX,XXX |
| XXX XX, XXXX |
XXXXXX XXX XXXX |
$XXX,XXX | |
| XXXXXXXX | XXX XX, XXXX |
XXXX XXX XXXX |
$XXX,XXX |
| XXX XX, XXXX |
XXXXXX XXX XXXX |
$XXX,XXX | |
| XXXXXXXX | XXX XX, XXXX |
XXXXXXX XXX XXXX |
|
| XXX XX, XXXX |
XXXXXX XXX XXXX |
$XXX,XXX | |
| XXXXXXXX | XXX XX, XXXX |
XXXX XXX XXXX |
$XXX,XXX |
| XXX XX, XXXX |
XXXXXX XXX XXXX |
$XXX,XXX | |
| XXXXXXXX | XXX XX, XXXX |
XXXX XXX XXXX |
$XXX,XXX |
| XXX XX, XXXX |
XXXXXX XXX XXXX |
$XXX,XXX |
| XXXXXXXX XXXXXXX | XXX XX, XXXX | XXX XXXX |
| XXXXXXXX XXXXXX | XXX XX, XXXX | $720,000 XXX XXXX |
| XXXXXXXX XXXX | XXX XX, XXXX | $725,000 XXX XXXX |
| XXXXXXXX XXXXXX | XXX XX, XXXX | $739,000 XXX XXXX |
| XXXXXXXX XXXX | XXX XX, XXXX | $660,000 XXX XXXX |
| XXXXXXXX XXXXXX | XXX XX, XXXX | $669,900 XXX XXXX |
| XXXXXXXX XXXXXXX | XXX XX, XXXX | XXX XXXX |
| XXXXXXXX XXXXXX | XXX XX, XXXX | $689,900 XXX XXXX |
| XXXXXXXX XXXX | XXX XX, XXXX | $675,000 XXX XXXX |
| XXXXXXXX XXXXXX | XXX XX, XXXX | $699,000 XXX XXXX |
| XXXXXXXX XXXX | XXX XX, XXXX | $520,000 XXX XXXX |
| XXXXXXXX XXXXXX | XXX XX, XXXX | $529,000 XXX XXXX |

St John Bosco School
Elementary: CatholicFather Clair Tipping School
Elementary: CatholicGood Shepherd Catholic Elementary School
Elementary: CatholicRobert J Lee Public School
Elementary: PublicFairlawn Elementary Public School
Elementary: PublicLarkspur Public School
Elementary: PublicJudith Nyman Secondary School
Secondary: PublicHoly Name of Mary Secondary School
Secondary: CatholicChinguacousy Secondary School
Secondary: PublicSandalwood Heights Secondary School
Secondary: PublicLouise Arbour Secondary School
Secondary: PublicSt Thomas Aquinas Secondary School
Secondary: Catholic- 2 bath
- 4 bed
4 Gailgrove Court, Brampton, Ontario • L6S 2E1 • Northgate
- 2 bath
- 4 bed
- 1100 sqft
15 Hindquarter Court, Brampton, Ontario • L6S 2C3 • Central Park


