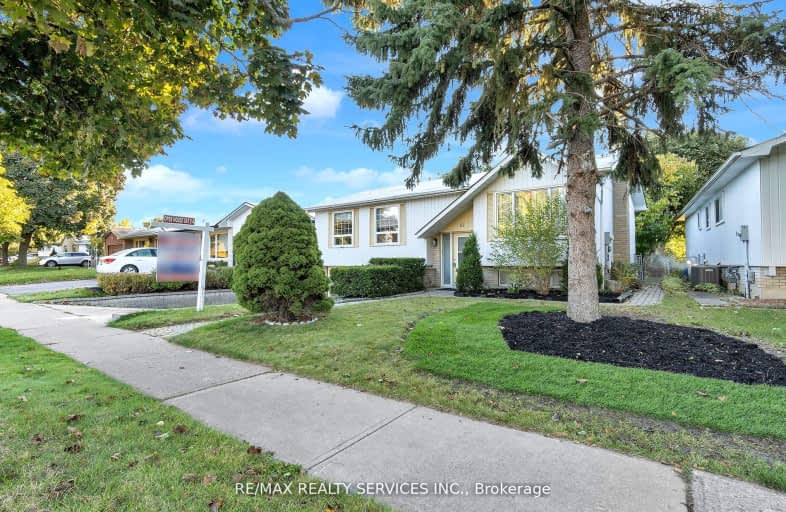Somewhat Walkable
- Some errands can be accomplished on foot.
Good Transit
- Some errands can be accomplished by public transportation.
Bikeable
- Some errands can be accomplished on bike.

Hilldale Public School
Elementary: PublicJefferson Public School
Elementary: PublicGrenoble Public School
Elementary: PublicSt Jean Brebeuf Separate School
Elementary: CatholicGoldcrest Public School
Elementary: PublicGreenbriar Senior Public School
Elementary: PublicJudith Nyman Secondary School
Secondary: PublicHoly Name of Mary Secondary School
Secondary: CatholicChinguacousy Secondary School
Secondary: PublicBramalea Secondary School
Secondary: PublicNorth Park Secondary School
Secondary: PublicSt Thomas Aquinas Secondary School
Secondary: Catholic-
Chinguacousy Park
Central Park Dr (at Queen St. E), Brampton ON L6S 6G7 1.15km -
Wincott Park
Wincott Dr, Toronto ON 14.81km -
Fairwind Park
181 Eglinton Ave W, Mississauga ON L5R 0E9 15.52km
-
Scotiabank
10645 Bramalea Rd (Sandalwood), Brampton ON L6R 3P4 3.66km -
Scotiabank
160 Yellow Avens Blvd (at Airport Rd.), Brampton ON L6R 0M5 4.96km -
TD Bank Financial Group
10908 Hurontario St, Brampton ON L7A 3R9 7.26km
- 3 bath
- 3 bed
- 1500 sqft
34 Peace Valley Crescent East, Brampton, Ontario • L6R 1G3 • Sandringham-Wellington













