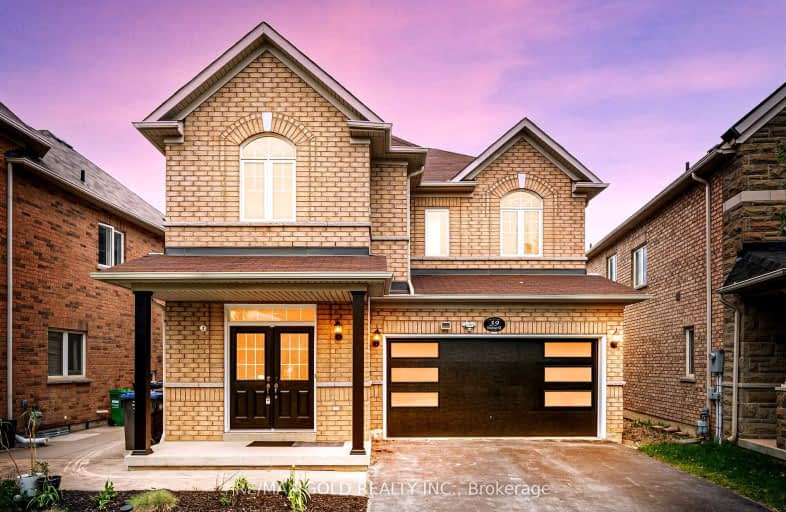Somewhat Walkable
- Some errands can be accomplished on foot.
Some Transit
- Most errands require a car.
Bikeable
- Some errands can be accomplished on bike.

Father Francis McSpiritt Catholic Elementary School
Elementary: CatholicSt. André Bessette Catholic Elementary School
Elementary: CatholicCastlemore Public School
Elementary: PublicCalderstone Middle Middle School
Elementary: PublicRed Willow Public School
Elementary: PublicWalnut Grove P.S. (Elementary)
Elementary: PublicHoly Name of Mary Secondary School
Secondary: CatholicChinguacousy Secondary School
Secondary: PublicSandalwood Heights Secondary School
Secondary: PublicCardinal Ambrozic Catholic Secondary School
Secondary: CatholicCastlebrooke SS Secondary School
Secondary: PublicSt Thomas Aquinas Secondary School
Secondary: Catholic-
Humber Valley Parkette
282 Napa Valley Ave, Vaughan ON 7.35km -
Panorama Park
Toronto ON 9.01km -
Summerlea Park
2 Arcot Blvd, Toronto ON M9W 2N6 11.95km
-
TD Bank Financial Group
3978 Cottrelle Blvd, Brampton ON L6P 2R1 2.83km -
RBC Royal Bank
7 Sunny Meadow Blvd, Brampton ON L6R 1W7 4.59km -
RBC Royal Bank
6140 Hwy 7, Woodbridge ON L4H 0R2 5.45km
- 6 bath
- 5 bed
- 2500 sqft
22 Vanwood Crescent, Brampton, Ontario • L6P 2X4 • Vales of Castlemore














