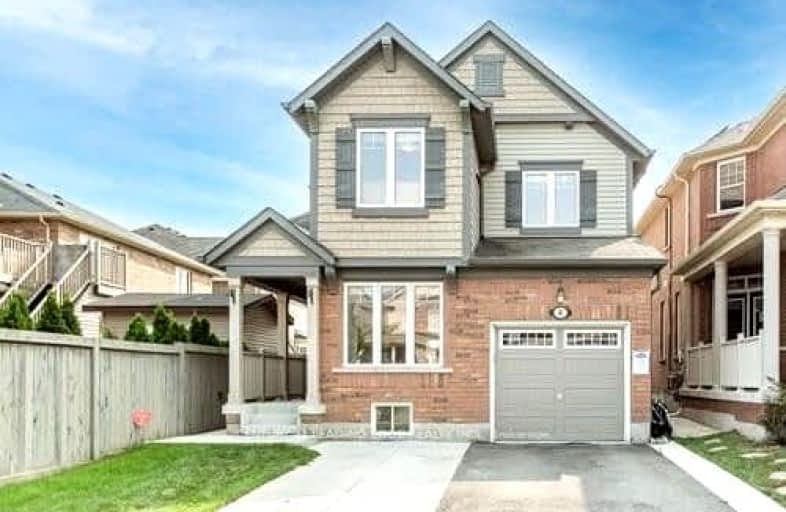Car-Dependent
- Almost all errands require a car.
Good Transit
- Some errands can be accomplished by public transportation.
Bikeable
- Some errands can be accomplished on bike.

St. Daniel Comboni Catholic Elementary School
Elementary: CatholicMount Pleasant Village Public School
Elementary: PublicSt. Bonaventure Catholic Elementary School
Elementary: CatholicAylesbury P.S. Elementary School
Elementary: PublicWorthington Public School
Elementary: PublicMcCrimmon Middle School
Elementary: PublicJean Augustine Secondary School
Secondary: PublicParkholme School
Secondary: PublicSt. Roch Catholic Secondary School
Secondary: CatholicFletcher's Meadow Secondary School
Secondary: PublicDavid Suzuki Secondary School
Secondary: PublicSt Edmund Campion Secondary School
Secondary: Catholic-
Gage Park
2 Wellington St W (at Wellington St. E), Brampton ON L6Y 4R2 6.11km -
Chinguacousy Park
Central Park Dr (at Queen St. E), Brampton ON L6S 6G7 10.25km -
Knightsbridge Park
Knightsbridge Rd (Central Park Dr), Bramalea ON 10.3km
-
TD Bank Financial Group
10998 Chinguacousy Rd, Brampton ON L7A 0P1 3.06km -
Scotiabank
66 Quarry Edge Dr (at Bovaird Dr.), Brampton ON L6V 4K2 5.16km -
TD Bank Financial Group
10908 Hurontario St, Brampton ON L7A 3R9 5.47km
- 4 bath
- 4 bed
- 2500 sqft
80 Thornbush Boulevard, Brampton, Ontario • L7A 4K1 • Northwest Brampton













