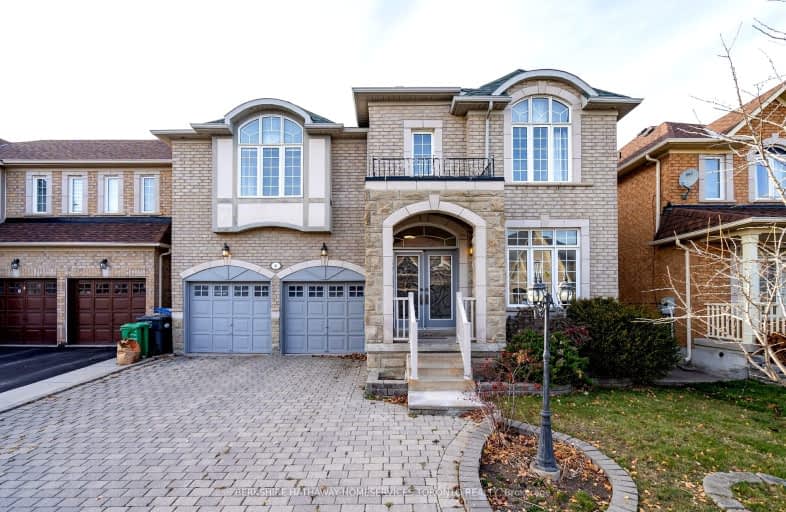
Somewhat Walkable
- Some errands can be accomplished on foot.
Some Transit
- Most errands require a car.
Bikeable
- Some errands can be accomplished on bike.

Father Clair Tipping School
Elementary: CatholicGood Shepherd Catholic Elementary School
Elementary: CatholicMountain Ash (Elementary)
Elementary: PublicShaw Public School
Elementary: PublicEagle Plains Public School
Elementary: PublicRobert J Lee Public School
Elementary: PublicJudith Nyman Secondary School
Secondary: PublicChinguacousy Secondary School
Secondary: PublicHarold M. Brathwaite Secondary School
Secondary: PublicSandalwood Heights Secondary School
Secondary: PublicLouise Arbour Secondary School
Secondary: PublicSt Marguerite d'Youville Secondary School
Secondary: Catholic-
Tropical Escape Restaurant & Lounge
2260 Bovaird Drive E, Brampton, ON L6R 3J5 1.78km -
Turtle Jack's
20 Cottrelle Boulevard, Brampton, ON L6S 0E1 2.29km -
Grand Taj
90 Maritime Ontario Blvd, Brampton, ON L6S 0E7 4.14km
-
Davide Bakery and Cafe
10510 Torbram Road, Brampton, ON L6R 0A3 0.45km -
Tim Horton's
95 Father Tobin Road, Brampton, ON L6R 3K2 1.08km -
McDonald's
45 Mountain Ash Rd., Brampton, ON L6R 1W4 1.45km
-
LA Fitness
2959 Bovaird Drive East, Brampton, ON L6T 3S1 1.75km -
Chinguacousy Wellness Centre
995 Peter Robertson Boulevard, Brampton, ON L6R 2E9 2km -
Goodlife Fitness
11765 Bramalea Road, Brampton, ON L6R 2.79km
-
Shoppers Drug Mart
10665 Bramalea Road, Brampton, ON L6R 0C3 1.76km -
Brameast Pharmacy
44 - 2130 North Park Drive, Brampton, ON L6S 0C9 2.37km -
Guardian Drugs
630 Peter Robertson Boulevard, Brampton, ON L6R 1T4 3.23km
-
Sockan Cafe
10510 Torbram Road, Brampton, ON L6R 3A4 0.43km -
DQ / Orange Julius Store
10510 Torbram Rd, Brampton, ON L6R 0A3 0.48km -
Davide Bakery and Cafe
10510 Torbram Road, Brampton, ON L6R 0A3 0.45km
-
Trinity Common Mall
210 Great Lakes Drive, Brampton, ON L6R 2K7 4.28km -
Bramalea City Centre
25 Peel Centre Drive, Brampton, ON L6T 3R5 5.98km -
Centennial Mall
227 Vodden Street E, Brampton, ON L6V 1N2 7.27km
-
Indian Punjabi Bazaar
115 Fathertobin Road, Brampton, ON L6R 0L7 1km -
Fortinos
55 Mountain Ash Road, Brampton, ON L6R 1W4 1.35km -
Sobeys
10970 Airport Road, Brampton, ON L6R 0E1 1.74km
-
LCBO
170 Sandalwood Pky E, Brampton, ON L6Z 1Y5 6.08km -
Lcbo
80 Peel Centre Drive, Brampton, ON L6T 4G8 6.31km -
LCBO
8260 Highway 27, York Regional Municipality, ON L4H 0R9 10km
-
In & Out Car Wash
9499 Airport Rd, Brampton, ON L6T 5T2 3.08km -
Shell
490 Great Lakes Drive, Brampton, ON L6R 0R2 3.77km -
Bramgate Volkswagen
15 Coachworks Cres, Brampton, ON L6R 3Y2 4.18km
-
SilverCity Brampton Cinemas
50 Great Lakes Drive, Brampton, ON L6R 2K7 4.26km -
Rose Theatre Brampton
1 Theatre Lane, Brampton, ON L6V 0A3 8.96km -
Garden Square
12 Main Street N, Brampton, ON L6V 1N6 9.08km
-
Brampton Library, Springdale Branch
10705 Bramalea Rd, Brampton, ON L6R 0C1 1.81km -
Brampton Library
150 Central Park Dr, Brampton, ON L6T 1B4 5.87km -
Gore Meadows Community Centre & Library
10150 The Gore Road, Brampton, ON L6P 0A6 4.96km
-
Brampton Civic Hospital
2100 Bovaird Drive, Brampton, ON L6R 3J7 2.49km -
William Osler Hospital
Bovaird Drive E, Brampton, ON 2.42km -
Brampton Women's Clinic
602-2250 Bovaird Dr E, Brampton, ON L6R 0W3 1.84km
-
Chinguacousy Park
Central Park Dr (at Queen St. E), Brampton ON L6S 6G7 4.93km -
Centennial Park
156 Centennial Park Rd, Etobicoke ON M9C 5N3 17.79km -
John Booth Park
230 Gosford Blvd (Jane and Shoreham Dr), North York ON M3N 2H1 17.62km
-
Scotiabank
160 Yellow Avens Blvd (at Airport Rd.), Brampton ON L6R 0M5 1.22km -
CIBC
380 Bovaird Dr E, Brampton ON L6Z 2S6 6.51km -
Scotiabank
66 Quarry Edge Dr (at Bovaird Dr.), Brampton ON L6V 4K2 7.44km
- 4 bath
- 4 bed
24 Trailhead Crescent, Brampton, Ontario • L6R 3H3 • Sandringham-Wellington
- 5 bath
- 4 bed
- 2500 sqft
6 Arctic Fox Crescent, Brampton, Ontario • L6R 0J2 • Sandringham-Wellington
- 5 bath
- 5 bed
- 3000 sqft
50 Northface Crescent, Brampton, Ontario • L6R 2Y2 • Sandringham-Wellington
- 6 bath
- 4 bed
226 Mountainberry Road, Brampton, Ontario • L6R 1W3 • Sandringham-Wellington
- 4 bath
- 4 bed
- 2000 sqft
27 Buttercup Lane, Brampton, Ontario • L6R 1M9 • Sandringham-Wellington
- 6 bath
- 5 bed
- 2500 sqft
22 Vanwood Crescent, Brampton, Ontario • L6P 2X4 • Vales of Castlemore
- 4 bath
- 4 bed
- 2500 sqft
39 Rattlesnake Road, Brampton, Ontario • L6R 3B9 • Sandringham-Wellington
- 4 bath
- 4 bed
- 2500 sqft
154 Father Tobin Road, Brampton, Ontario • L6R 0E3 • Sandringham-Wellington












