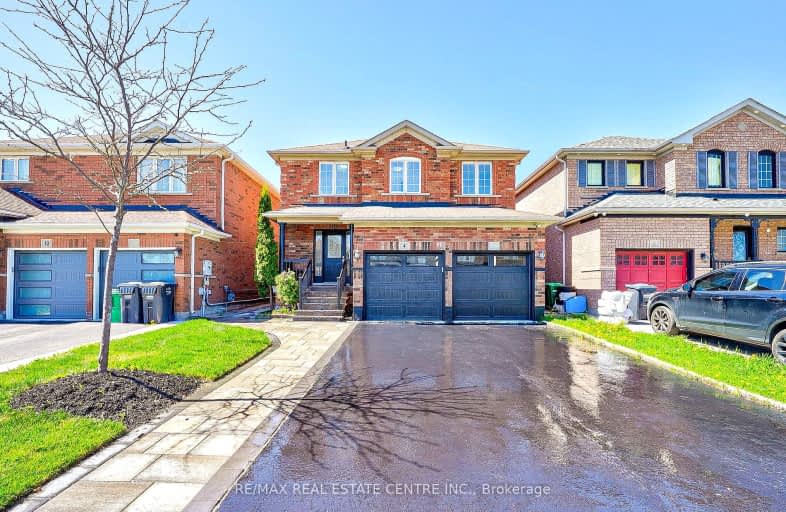Car-Dependent
- Most errands require a car.
Some Transit
- Most errands require a car.
Bikeable
- Some errands can be accomplished on bike.

St. Aidan Catholic Elementary School
Elementary: CatholicSt. Bonaventure Catholic Elementary School
Elementary: CatholicGuardian Angels Catholic Elementary School
Elementary: CatholicAylesbury P.S. Elementary School
Elementary: PublicMcCrimmon Middle School
Elementary: PublicBrisdale Public School
Elementary: PublicJean Augustine Secondary School
Secondary: PublicParkholme School
Secondary: PublicSt. Roch Catholic Secondary School
Secondary: CatholicFletcher's Meadow Secondary School
Secondary: PublicDavid Suzuki Secondary School
Secondary: PublicSt Edmund Campion Secondary School
Secondary: Catholic-
Meadowvale Conservation Area
1081 Old Derry Rd W (2nd Line), Mississauga ON L5B 3Y3 10.27km -
Tobias Mason Park
3200 Cactus Gate, Mississauga ON L5N 8L6 11.72km -
Lake Aquitaine Park
2750 Aquitaine Ave, Mississauga ON L5N 3S6 12.75km
-
Scotiabank
9483 Mississauga Rd, Brampton ON L6X 0Z8 3.55km -
CIBC
380 Bovaird Dr E, Brampton ON L6Z 2S6 5.07km -
Scotiabank
304 Guelph St, Georgetown ON L7G 4B1 6.74km
- 4 bath
- 4 bed
- 3000 sqft
Upper-74 Clockwork Drive, Brampton, Ontario • L7A 0C3 • Northwest Brampton
- 3 bath
- 4 bed
- 1500 sqft
32 Willick Place East, Brampton, Ontario • L6X 4Z6 • Fletcher's Meadow
- 4 bath
- 4 bed
- 2500 sqft
31 Crown Victoria Drive, Brampton, Ontario • L7A 3C6 • Fletcher's Creek South














