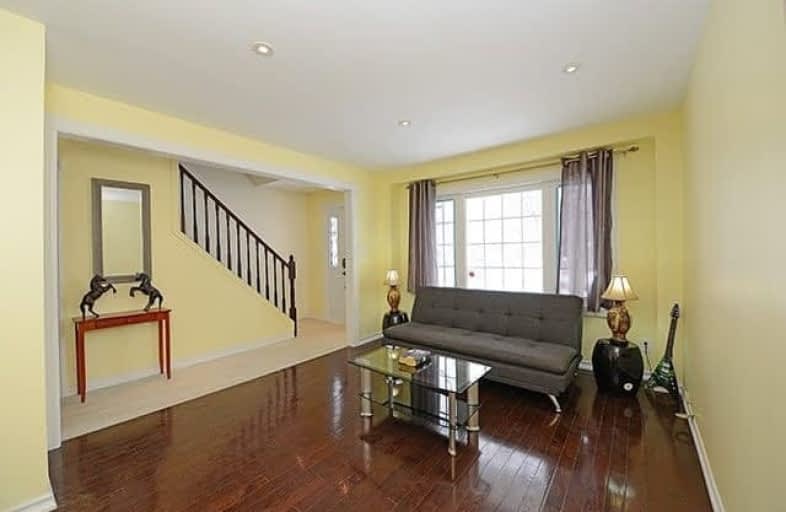Note: Property is not currently for sale or for rent.

-
Type: Semi-Detached
-
Style: 2-Storey
-
Lot Size: 37.59 x 115.81 Feet
-
Age: No Data
-
Taxes: $3,284 per year
-
Days on Site: 7 Days
-
Added: Sep 07, 2019 (1 week on market)
-
Updated:
-
Last Checked: 2 hours ago
-
MLS®#: W4008200
-
Listed By: Century 21 legacy ltd., brokerage
Elegant 4 Bedroom Semi-Detached House Fully Upgraded With 1 Bedroom Finished Basement With Sep Entrance. House Features New Hardwood Floors Throughout (2017), Newer Kitchen With Granite C/Top & Walk Out To Huge Yard/Deck, Ss Appliances, Large Living & Dining Area, Pot Lights, Renovated Washrooms, Newer Windows & Doors (2016), Prof Painted. Great Location, Walk To School, Close To Bramalea City Center, Hwy 410 & Brampton Downtown, Gage Park, Hospital
Extras
Include - 2 Fridges, 2 Stoves, Dishwasher, Washer & Dryer, Cac, Garden Shed, All Elfs, Window Covering, Hwt Is Rental. Sellers/ Listing Salesperson / Brokerage Do Not Warrant The Retrofit Status Of Finished Basement
Property Details
Facts for 4 Heggie Road, Brampton
Status
Days on Market: 7
Last Status: Sold
Sold Date: Dec 22, 2017
Closed Date: Feb 08, 2018
Expiry Date: Mar 11, 2018
Sold Price: $561,500
Unavailable Date: Dec 22, 2017
Input Date: Dec 15, 2017
Property
Status: Sale
Property Type: Semi-Detached
Style: 2-Storey
Area: Brampton
Community: Madoc
Availability Date: Tba
Inside
Bedrooms: 4
Bedrooms Plus: 1
Bathrooms: 3
Kitchens: 1
Kitchens Plus: 1
Rooms: 9
Den/Family Room: No
Air Conditioning: Central Air
Fireplace: No
Laundry Level: Lower
Central Vacuum: N
Washrooms: 3
Building
Basement: Finished
Basement 2: Sep Entrance
Heat Type: Forced Air
Heat Source: Gas
Exterior: Alum Siding
Exterior: Brick
UFFI: No
Water Supply: Municipal
Special Designation: Unknown
Other Structures: Garden Shed
Retirement: N
Parking
Driveway: Private
Garage Type: None
Covered Parking Spaces: 4
Total Parking Spaces: 5
Fees
Tax Year: 2017
Tax Legal Description: Plan 911 Pt Lot 180
Taxes: $3,284
Highlights
Feature: Hospital
Feature: Park
Feature: Place Of Worship
Feature: Public Transit
Feature: Rec Centre
Feature: School
Land
Cross Street: Archdekin/Vodden
Municipality District: Brampton
Fronting On: East
Pool: None
Sewer: Sewers
Lot Depth: 115.81 Feet
Lot Frontage: 37.59 Feet
Additional Media
- Virtual Tour: http://www.mississaugavirtualtour.ca/December2017/Dec15AUnbranded/
Rooms
Room details for 4 Heggie Road, Brampton
| Type | Dimensions | Description |
|---|---|---|
| Living Main | 3.42 x 3.45 | Hardwood Floor, Combined W/Dining, Bay Window |
| Dining Main | 2.66 x 2.91 | Hardwood Floor, Combined W/Living |
| Kitchen Main | 2.86 x 5.45 | Porcelain Floor, Granite Counter, W/O To Deck |
| Master 2nd | 3.17 x 4.65 | Hardwood Floor, Closet, Window |
| 2nd Br 2nd | 2.48 x 3.28 | Hardwood Floor, Closet, Window |
| 3rd Br 2nd | 2.48 x 2.66 | Hardwood Floor, Closet, Window |
| 4th Br 2nd | 2.18 x 2.60 | Hardwood Floor, Closet, Window |
| Rec Bsmt | - | Ceramic Floor, Combined W/Kitchen |
| 5th Br Bsmt | - | Ceramic Floor, 3 Pc Bath, Granite Sink |
| Bathroom 2nd | - | 4 Pc Bath, Granite Sink |
| Powder Rm Main | - | Porcelain Floor, 2 Pc Bath, Granite Sink |
| Kitchen Bsmt | - | Ceramic Floor |
| XXXXXXXX | XXX XX, XXXX |
XXXX XXX XXXX |
$XXX,XXX |
| XXX XX, XXXX |
XXXXXX XXX XXXX |
$XXX,XXX | |
| XXXXXXXX | XXX XX, XXXX |
XXXX XXX XXXX |
$XXX,XXX |
| XXX XX, XXXX |
XXXXXX XXX XXXX |
$XXX,XXX |
| XXXXXXXX XXXX | XXX XX, XXXX | $561,500 XXX XXXX |
| XXXXXXXX XXXXXX | XXX XX, XXXX | $569,000 XXX XXXX |
| XXXXXXXX XXXX | XXX XX, XXXX | $341,000 XXX XXXX |
| XXXXXXXX XXXXXX | XXX XX, XXXX | $339,900 XXX XXXX |

Madoc Drive Public School
Elementary: PublicHarold F Loughin Public School
Elementary: PublicFather C W Sullivan Catholic School
Elementary: CatholicGordon Graydon Senior Public School
Elementary: PublicÉÉC Sainte-Jeanne-d'Arc
Elementary: CatholicAgnes Taylor Public School
Elementary: PublicPeel Alternative North
Secondary: PublicArchbishop Romero Catholic Secondary School
Secondary: CatholicJudith Nyman Secondary School
Secondary: PublicCentral Peel Secondary School
Secondary: PublicCardinal Leger Secondary School
Secondary: CatholicNorth Park Secondary School
Secondary: Public- 2 bath
- 4 bed
17 Heatherside Court, Brampton, Ontario • L6S 1N9 • Central Park


