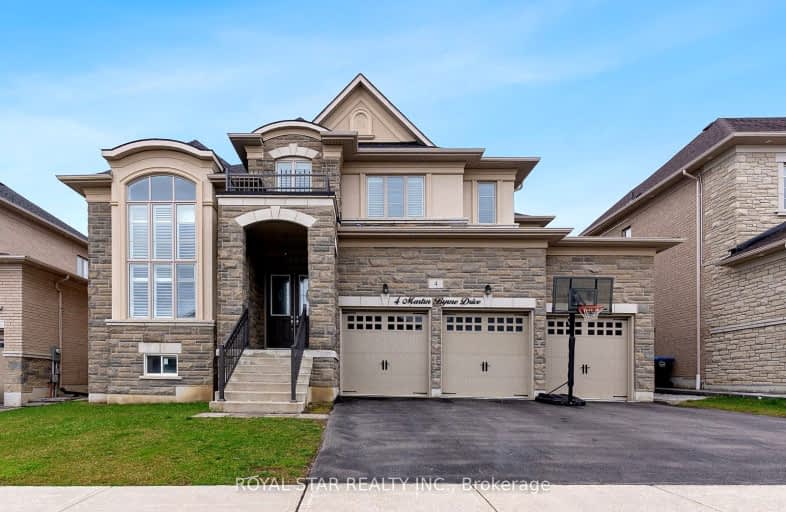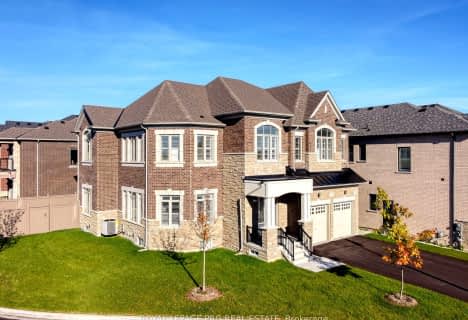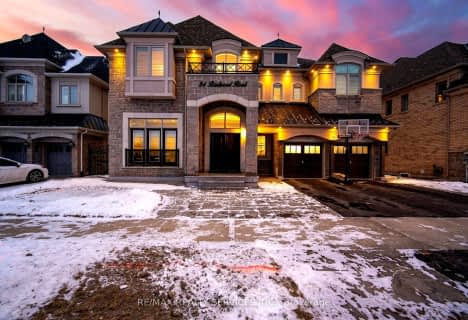Car-Dependent
- Almost all errands require a car.
Some Transit
- Most errands require a car.
Somewhat Bikeable
- Most errands require a car.

St Patrick School
Elementary: CatholicOur Lady of Lourdes Catholic Elementary School
Elementary: CatholicHoly Spirit Catholic Elementary School
Elementary: CatholicEagle Plains Public School
Elementary: PublicTreeline Public School
Elementary: PublicMount Royal Public School
Elementary: PublicSandalwood Heights Secondary School
Secondary: PublicCardinal Ambrozic Catholic Secondary School
Secondary: CatholicLouise Arbour Secondary School
Secondary: PublicMayfield Secondary School
Secondary: PublicCastlebrooke SS Secondary School
Secondary: PublicSt Thomas Aquinas Secondary School
Secondary: Catholic-
Turtle Jack's
20 Cottrelle Boulevard, Brampton, ON L6S 0E1 5.18km -
Bolton Jacks
12612 Highway 50, Bolton, ON L7E 1T6 6.09km -
Tropical Escape Restaurant & Lounge
2260 Bovaird Drive E, Brampton, ON L6R 3J5 6.19km
-
Tim Hortons
5998 Mayfield Rd, Caledon, ON L7C 2W1 3.47km -
Tim Horton's
95 Father Tobin Road, Brampton, ON L6R 3K2 4.65km -
McDonald's
235 Castle Oaks Crossing, Brampton, ON L6P 3X3 4.78km
-
Shoppers Drug Mart
3928 Cottrelle Boulevard, Brampton, ON L6P 2W7 5.48km -
Gore Pharmacy
4515 Ebenezer Road, Brampton, ON L6P 2K7 6.18km -
Shoppers Drug Mart
10665 Bramalea Road, Brampton, ON L6R 0C3 6.2km
-
Pizza Mart
10 Squire Ellis Drive, Brampton, ON L6P 4K6 1.04km -
Domino's Pizza
10950 Goreway Drive, Unit B7, Brampton, ON L6P 4N4 1.92km -
Nepali Momos
78 Treeline Boulevard, Brampton, ON L6P 1A5 2.98km
-
Trinity Common Mall
210 Great Lakes Drive, Brampton, ON L6R 2K7 8.89km -
Dollar Dayz
108-50 Lacoste Boulevard, Brampton, ON L6P 3Z8 3.16km -
Dollarama
9980 Airport Road, Brampton, ON L6S 0C5 4.81km
-
Sobeys
10970 Airport Road, Brampton, ON L6R 0E1 3.29km -
Indian Punjabi Bazaar
115 Fathertobin Road, Brampton, ON L6R 0L7 4.59km -
Fortinos
55 Mountain Ash Road, Brampton, ON L6R 1W4 5.08km
-
LCBO
8260 Highway 27, York Regional Municipality, ON L4H 0R9 7.64km -
Lcbo
80 Peel Centre Drive, Brampton, ON L6T 4G8 10.43km -
LCBO
170 Sandalwood Pky E, Brampton, ON L6Z 1Y5 10.48km
-
H&R Heating and Air Conditioning Solutions
Brampton, ON L6R 2W6 13.82km -
In & Out Car Wash
9499 Airport Rd, Brampton, ON L6T 5T2 5.85km -
Petro Canada
4995 Ebenezer Rd, Brampton, ON L6P 2P7 6.32km
-
Landmark Cinemas 7 Bolton
194 McEwan Drive E, Caledon, ON L7E 4E5 6.46km -
SilverCity Brampton Cinemas
50 Great Lakes Drive, Brampton, ON L6R 2K7 8.86km -
Albion Cinema I & II
1530 Albion Road, Etobicoke, ON M9V 1B4 13.32km
-
Brampton Library, Springdale Branch
10705 Bramalea Rd, Brampton, ON L6R 0C1 6.15km -
Caledon Public Library
150 Queen Street S, Bolton, ON L7E 1E3 7.91km -
Kleinburg Library
10341 Islington Ave N, Vaughan, ON L0J 1C0 8.82km
-
Brampton Civic Hospital
2100 Bovaird Drive, Brampton, ON L6R 3J7 7.02km -
William Osler Hospital
Bovaird Drive E, Brampton, ON 6.94km -
Vital Urgent Care
2740 N Park Drive, Unit 35, Brampton, ON L6S 0E9 5.36km
-
Chinguacousy Park
Central Park Dr (at Queen St. E), Brampton ON L6S 6G7 9km -
Dunblaine Park
Brampton ON L6T 3H2 9.74km -
Knightsbridge Park
Knightsbridge Rd (Central Park Dr), Bramalea ON 9.88km
-
RBC Royal Bank
12612 Hwy 50 (McEwan Drive West), Bolton ON L7E 1T6 6.15km -
RBC Royal Bank
10555 Bramalea Rd (Sandalwood Rd), Brampton ON L6R 3P4 6.27km -
TD Bank Financial Group
90 Great Lakes Dr (at Bovaird Dr. E.), Brampton ON L6R 2K7 9.14km
- 5 bath
- 5 bed
- 3500 sqft
11 Jura Crescent, Brampton, Ontario • L6P 4R3 • Toronto Gore Rural Estate
- 5 bath
- 5 bed
- 5000 sqft
34 Burlwood Road, Brampton, Ontario • L6P 4E8 • Vales of Castlemore
- 5 bath
- 5 bed
13 Foothills Crescent, Brampton, Ontario • L6P 4G9 • Toronto Gore Rural Estate
- — bath
- — bed
20 Falkland Road North, Brampton, Ontario • L6P 4C3 • Toronto Gore Rural Estate
- 5 bath
- 5 bed
- 3000 sqft
11 Carl Finlay Drive, Brampton, Ontario • L6P 4E2 • Toronto Gore Rural Estate
- 7 bath
- 5 bed
29 Concorde Drive, Brampton, Ontario • L6P 1V3 • Vales of Castlemore North
- 6 bath
- 5 bed
- 5000 sqft
9 Louvre Circle North, Brampton, Ontario • L6P 1W2 • Vales of Castlemore North
- 5 bath
- 5 bed
- 3500 sqft
30 Trail Rider Drive, Brampton, Ontario • L6P 4M4 • Toronto Gore Rural Estate
- 5 bath
- 5 bed
- 3000 sqft
38 Maltby Court, Brampton, Ontario • L6P 1A5 • Vales of Castlemore
- 4 bath
- 5 bed
- 3500 sqft
16 Eiffel Boulevard, Brampton, Ontario • L6P 1V9 • Vales of Castlemore
- 6 bath
- 5 bed
- 3500 sqft
9 Bedouin Crescent, Brampton, Ontario • L6P 4H3 • Toronto Gore Rural Estate














