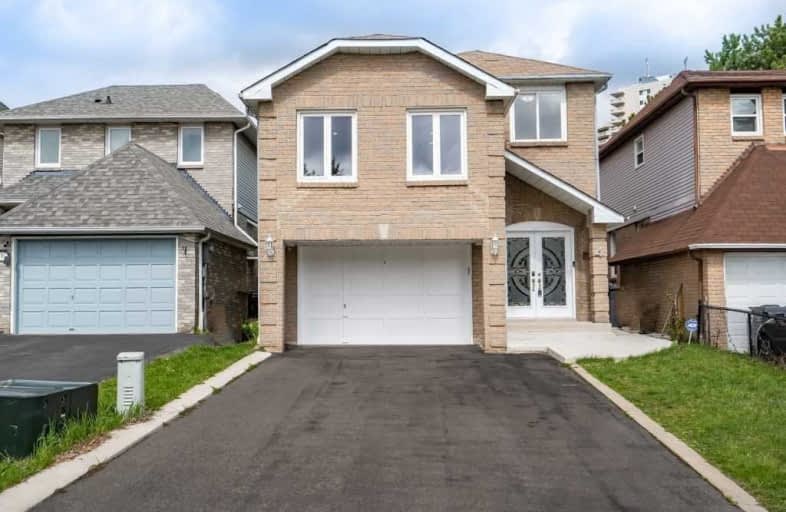Sold on May 09, 2021
Note: Property is not currently for sale or for rent.

-
Type: Detached
-
Style: 2-Storey
-
Lot Size: 30.25 x 100.8 Feet
-
Age: No Data
-
Taxes: $4,416 per year
-
Days on Site: 9 Days
-
Added: Apr 30, 2021 (1 week on market)
-
Updated:
-
Last Checked: 2 hours ago
-
MLS®#: W5215985
-
Listed By: Ipro realty ltd., brokerage
Rare 5 Bdrm Home With 2 Master Bdrms! 5th Bdrm Doubles As Family Room. Prime Location Close To All Shopping, Transit, And Sheridan College.All Hardwood & Ceramic Floors And Oak Stairs. Newer Kitchen With Granite Countertops And Backsplash, Whole Home Freshly Painted, Potlights, Designer Shades, Separate Entrance To Finished Basement With Kitchen, Bathroom & Bedroom. Move In Ready Wont' Last Long!
Extras
Upstairs S/S (Fridge,Stove Dishwasher, Otr Microwave) Washer & Dryer, All Window Coverings, All Elf's, Gdo W/Remote, Central Vac (As Is), Garden Shed, Basement (Fridge, Stove, Hood Fan, Stacked Washer/Dryer) See Attachments For Exclusions.
Property Details
Facts for 4 Roehampton Crescent, Brampton
Status
Days on Market: 9
Last Status: Sold
Sold Date: May 09, 2021
Closed Date: Jul 29, 2021
Expiry Date: Jul 30, 2021
Sold Price: $955,000
Unavailable Date: May 09, 2021
Input Date: Apr 30, 2021
Property
Status: Sale
Property Type: Detached
Style: 2-Storey
Area: Brampton
Community: Brampton South
Availability Date: Tba
Inside
Bedrooms: 5
Bedrooms Plus: 1
Bathrooms: 4
Kitchens: 1
Kitchens Plus: 1
Rooms: 10
Den/Family Room: Yes
Air Conditioning: Central Air
Fireplace: No
Laundry Level: Main
Washrooms: 4
Building
Basement: Apartment
Heat Type: Forced Air
Heat Source: Gas
Exterior: Brick
Water Supply: Municipal
Special Designation: Unknown
Parking
Driveway: Private
Garage Spaces: 2
Garage Type: Built-In
Covered Parking Spaces: 4
Total Parking Spaces: 6
Fees
Tax Year: 2020
Tax Legal Description: Pcl 20-1, Sec M414 ; Lt 20, Pl M414 ; T/W Pts 2 An
Taxes: $4,416
Land
Cross Street: Steeles Ave And Mcmu
Municipality District: Brampton
Fronting On: East
Pool: None
Sewer: Sewers
Lot Depth: 100.8 Feet
Lot Frontage: 30.25 Feet
Rooms
Room details for 4 Roehampton Crescent, Brampton
| Type | Dimensions | Description |
|---|---|---|
| Living Main | 3.62 x 3.75 | Pot Lights, Laminate, Combined W/Dining |
| Dining Main | 3.25 x 3.03 | Pot Lights, Laminate, Combined W/Living |
| Kitchen Main | 2.88 x 5.77 | Pot Lights, Ceramic Floor, Stainless Steel Appl |
| Family In Betwn | 4.43 x 5.28 | Pot Lights, Laminate, Double Doors |
| 4th Br In Betwn | 2.94 x 2.41 | Window, Laminate |
| Master 2nd | 3.35 x 5.16 | 3 Pc Ensuite, Window, Closet |
| 2nd Br 2nd | 2.67 x 4.29 | Window, Closet, Laminate |
| 3rd Br 2nd | 2.49 x 3.54 | Window, Closet, Laminate |
| Living Bsmt | 2.57 x 2.62 | Laminate, Window |
| Br Bsmt | 2.65 x 3.08 | Window, Laminate |
| Kitchen Bsmt | 1.48 x 3.77 |
| XXXXXXXX | XXX XX, XXXX |
XXXX XXX XXXX |
$XXX,XXX |
| XXX XX, XXXX |
XXXXXX XXX XXXX |
$XXX,XXX | |
| XXXXXXXX | XXX XX, XXXX |
XXXXXXX XXX XXXX |
|
| XXX XX, XXXX |
XXXXXX XXX XXXX |
$XXX,XXX | |
| XXXXXXXX | XXX XX, XXXX |
XXXX XXX XXXX |
$XXX,XXX |
| XXX XX, XXXX |
XXXXXX XXX XXXX |
$XXX,XXX |
| XXXXXXXX XXXX | XXX XX, XXXX | $955,000 XXX XXXX |
| XXXXXXXX XXXXXX | XXX XX, XXXX | $989,000 XXX XXXX |
| XXXXXXXX XXXXXXX | XXX XX, XXXX | XXX XXXX |
| XXXXXXXX XXXXXX | XXX XX, XXXX | $899,000 XXX XXXX |
| XXXXXXXX XXXX | XXX XX, XXXX | $515,000 XXX XXXX |
| XXXXXXXX XXXXXX | XXX XX, XXXX | $529,999 XXX XXXX |

St Kevin School
Elementary: CatholicBishop Francis Allen Catholic School
Elementary: CatholicSt Francis Xavier Elementary School
Elementary: CatholicFletcher's Creek Senior Public School
Elementary: PublicWilliam G. Davis Senior Public School
Elementary: PublicMorton Way Public School
Elementary: PublicPeel Alternative North
Secondary: PublicPeel Alternative North ISR
Secondary: PublicSt Augustine Secondary School
Secondary: CatholicCardinal Leger Secondary School
Secondary: CatholicBrampton Centennial Secondary School
Secondary: PublicTurner Fenton Secondary School
Secondary: Public

