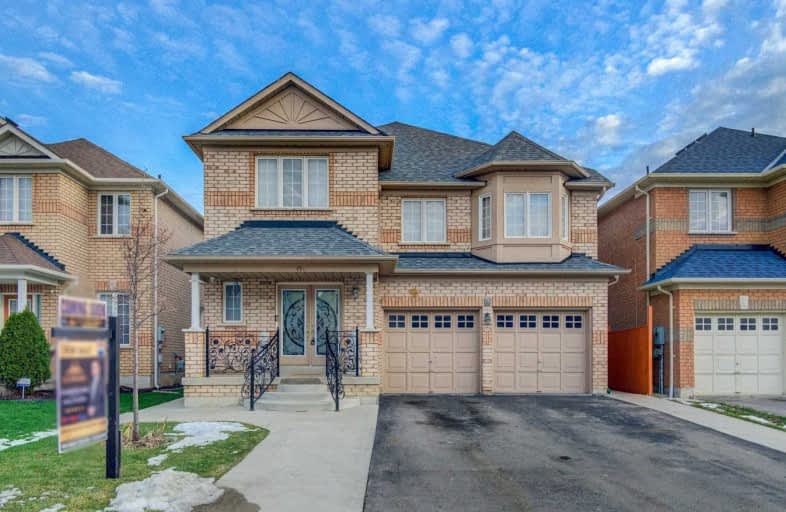Sold on Dec 13, 2020
Note: Property is not currently for sale or for rent.

-
Type: Detached
-
Style: 2-Storey
-
Lot Size: 41.01 x 82.02 Feet
-
Age: No Data
-
Taxes: $5,214 per year
-
Days on Site: 2 Days
-
Added: Dec 11, 2020 (2 days on market)
-
Updated:
-
Last Checked: 41 minutes ago
-
MLS®#: W5063287
-
Listed By: Re/max real estate centre inc., brokerage
Absolutely Immaculate Home In One Of The Most Prestigious Community In Brampton,5+1 Bedrm 4 Bathrm!3070 Sq Ft Of Living Space!!D/D Entry With Covered Porch,9 Ft Ceiling On Main Floor,Brazilian Hardwood On Main Flr.Oak Staircase.Huge Family Size Kitchen W/Quartz Counter Top,Backsplash,S.Steel Appl,Gas Stove.Master Bedroom Has 11 Ft High Ceiling With 5 Pc Ensuite & W/I Closet!All Rooms Are Spacious.Sep Entrance By Builder.Main Flr Laundry,House Freshly Painted.
Extras
New Roofing(2020),Grass In Front Yard & Back Yard(2020)9 Inch Baseboard(2020)Concrete All Around House(2018) New Front Door(2017).Porch Iron Grill(2017)All Elf's & Blinds.All S/S Appliances Fridges,Stoves,B/I Dishwasher,Washer,Dryer,Cac,Gdo
Property Details
Facts for 4 Ryegrass Crescent, Brampton
Status
Days on Market: 2
Last Status: Sold
Sold Date: Dec 13, 2020
Closed Date: Feb 17, 2021
Expiry Date: May 12, 2021
Sold Price: $1,085,000
Unavailable Date: Dec 13, 2020
Input Date: Dec 11, 2020
Prior LSC: Listing with no contract changes
Property
Status: Sale
Property Type: Detached
Style: 2-Storey
Area: Brampton
Community: Snelgrove
Availability Date: Tba
Inside
Bedrooms: 5
Bedrooms Plus: 1
Bathrooms: 4
Kitchens: 1
Kitchens Plus: 1
Rooms: 10
Den/Family Room: Yes
Air Conditioning: Central Air
Fireplace: Yes
Laundry Level: Main
Washrooms: 4
Building
Basement: Finished
Basement 2: Sep Entrance
Heat Type: Forced Air
Heat Source: Gas
Exterior: Brick
Water Supply: Municipal
Special Designation: Unknown
Parking
Driveway: Private
Garage Spaces: 2
Garage Type: Built-In
Covered Parking Spaces: 5
Total Parking Spaces: 7
Fees
Tax Year: 2020
Tax Legal Description: Lot 267, Plan 43M1588; S/T Right Until The Later O
Taxes: $5,214
Land
Cross Street: Hurontario St/Wanles
Municipality District: Brampton
Fronting On: North
Pool: None
Sewer: Sewers
Lot Depth: 82.02 Feet
Lot Frontage: 41.01 Feet
Additional Media
- Virtual Tour: http://www.houssmax.ca/vtournb/h1162517
Rooms
Room details for 4 Ryegrass Crescent, Brampton
| Type | Dimensions | Description |
|---|---|---|
| Living Main | 2.45 x 3.06 | Hardwood Floor, California Shutters, Pot Lights |
| Dining Main | 3.67 x 6.69 | Hardwood Floor, Combined W/Family, Pot Lights |
| Family Main | 3.67 x 6.69 | Hardwood Floor, Combined W/Dining, Fireplace |
| Kitchen Main | 5.21 x 3.36 | Ceramic Floor, Stainless Steel Appl, Granite Counter |
| Breakfast Main | 5.21 x 3.36 | Ceramic Floor, Combined W/Kitchen, O/Looks Backyard |
| Master In Betwn | 5.59 x 3.70 | Broadloom, 5 Pc Ensuite, W/I Closet |
| 2nd Br 2nd | 4.89 x 3.49 | Broadloom, Window, Closet |
| 3rd Br 2nd | 3.59 x 3.06 | Broadloom, Window, Closet |
| 4th Br 2nd | 2.79 x 2.49 | Broadloom, Window, Closet |
| 5th Br 2nd | 3.70 x 3.09 | Broadloom, Window, Closet |
| Br Bsmt | - | Laminate, Window, Closet |
| Living Bsmt | - | Laminate, Window, Pot Lights |
| XXXXXXXX | XXX XX, XXXX |
XXXX XXX XXXX |
$X,XXX,XXX |
| XXX XX, XXXX |
XXXXXX XXX XXXX |
$XXX,XXX | |
| XXXXXXXX | XXX XX, XXXX |
XXXX XXX XXXX |
$XXX,XXX |
| XXX XX, XXXX |
XXXXXX XXX XXXX |
$XXX,XXX |
| XXXXXXXX XXXX | XXX XX, XXXX | $1,085,000 XXX XXXX |
| XXXXXXXX XXXXXX | XXX XX, XXXX | $949,000 XXX XXXX |
| XXXXXXXX XXXX | XXX XX, XXXX | $560,000 XXX XXXX |
| XXXXXXXX XXXXXX | XXX XX, XXXX | $569,900 XXX XXXX |

St Stephen Separate School
Elementary: CatholicSomerset Drive Public School
Elementary: PublicSt. Lucy Catholic Elementary School
Elementary: CatholicSt. Josephine Bakhita Catholic Elementary School
Elementary: CatholicBurnt Elm Public School
Elementary: PublicSt Rita Elementary School
Elementary: CatholicParkholme School
Secondary: PublicHarold M. Brathwaite Secondary School
Secondary: PublicHeart Lake Secondary School
Secondary: PublicNotre Dame Catholic Secondary School
Secondary: CatholicFletcher's Meadow Secondary School
Secondary: PublicSt Edmund Campion Secondary School
Secondary: Catholic

