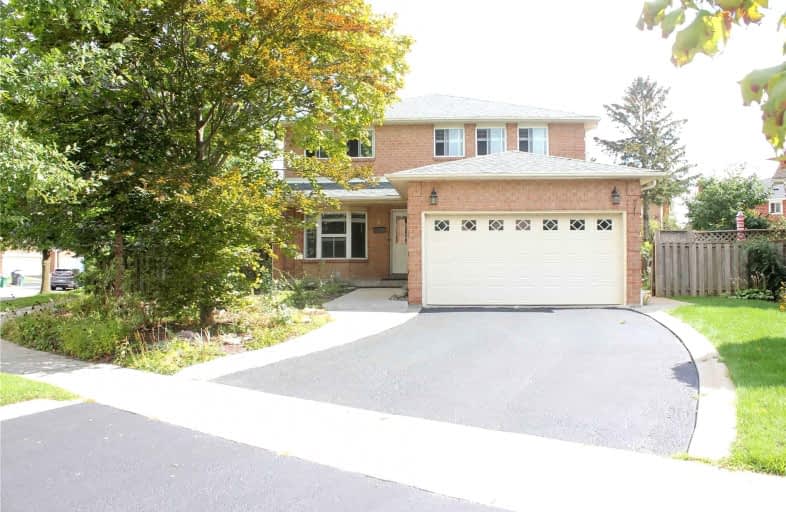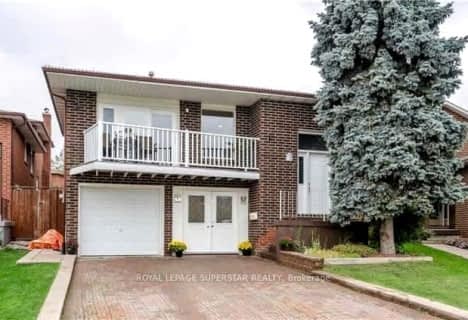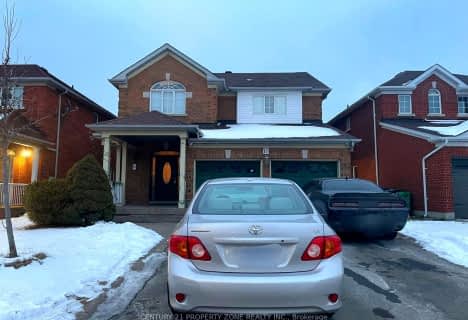
St Agnes Separate School
Elementary: Catholic
0.99 km
St Cecilia Elementary School
Elementary: Catholic
1.34 km
Westervelts Corners Public School
Elementary: Public
1.35 km
St Leonard School
Elementary: Catholic
0.93 km
Conestoga Public School
Elementary: Public
0.21 km
École élémentaire Carrefour des Jeunes
Elementary: Public
1.39 km
Central Peel Secondary School
Secondary: Public
3.26 km
Harold M. Brathwaite Secondary School
Secondary: Public
2.83 km
Heart Lake Secondary School
Secondary: Public
0.39 km
North Park Secondary School
Secondary: Public
2.90 km
Notre Dame Catholic Secondary School
Secondary: Catholic
0.52 km
St Marguerite d'Youville Secondary School
Secondary: Catholic
4.08 km














