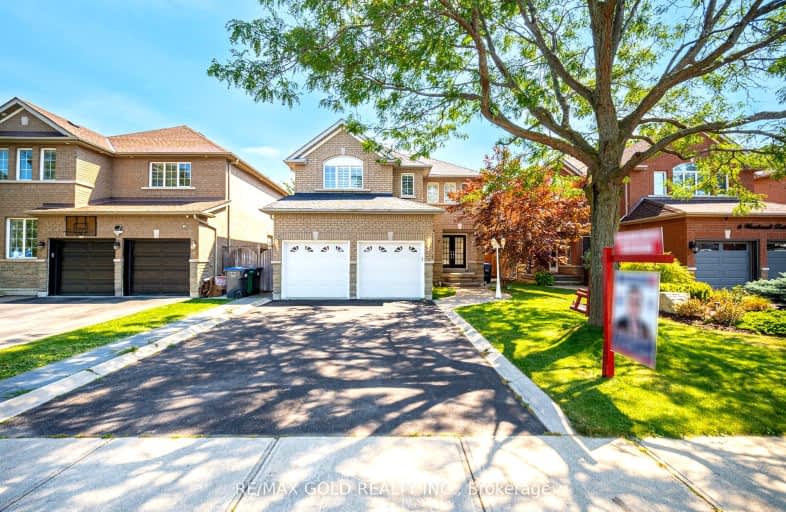Somewhat Walkable
- Some errands can be accomplished on foot.
Some Transit
- Most errands require a car.
Bikeable
- Some errands can be accomplished on bike.

ÉÉC Saint-Jean-Bosco
Elementary: CatholicSt Stephen Separate School
Elementary: CatholicSt. Josephine Bakhita Catholic Elementary School
Elementary: CatholicBurnt Elm Public School
Elementary: PublicSt Rita Elementary School
Elementary: CatholicSouthFields Village (Elementary)
Elementary: PublicParkholme School
Secondary: PublicHeart Lake Secondary School
Secondary: PublicNotre Dame Catholic Secondary School
Secondary: CatholicSt Marguerite d'Youville Secondary School
Secondary: CatholicFletcher's Meadow Secondary School
Secondary: PublicSt Edmund Campion Secondary School
Secondary: Catholic-
Danville Park
6525 Danville Rd, Mississauga ON 15.28km -
Humber Valley Parkette
282 Napa Valley Ave, Vaughan ON 18.27km -
Staghorn Woods Park
855 Ceremonial Dr, Mississauga ON 18.96km
-
Scotiabank
10631 Chinguacousy Rd (at Sandalwood Pkwy), Brampton ON L7A 0N5 4.28km -
CIBC
380 Bovaird Dr E, Brampton ON L6Z 2S6 4.3km -
Scotiabank
66 Quarry Edge Dr (at Bovaird Dr.), Brampton ON L6V 4K2 4.72km
- 5 bath
- 4 bed
- 2000 sqft
25 Thornvalley Terrace, Caledon, Ontario • L7C 4H9 • Rural Caledon
- 4 bath
- 4 bed
- 2000 sqft
45 Thornvalley Terrace, Caledon, Ontario • L7A 0H1 • Rural Caledon
- 4 bath
- 4 bed
- 2000 sqft
54 Iceland Poppy Trail, Brampton, Ontario • L7A 0M9 • Northwest Sandalwood Parkway
- 2 bath
- 4 bed
- 2500 sqft
14 Royal Palm Drive, Brampton, Ontario • L6Z 1P5 • Heart Lake East














