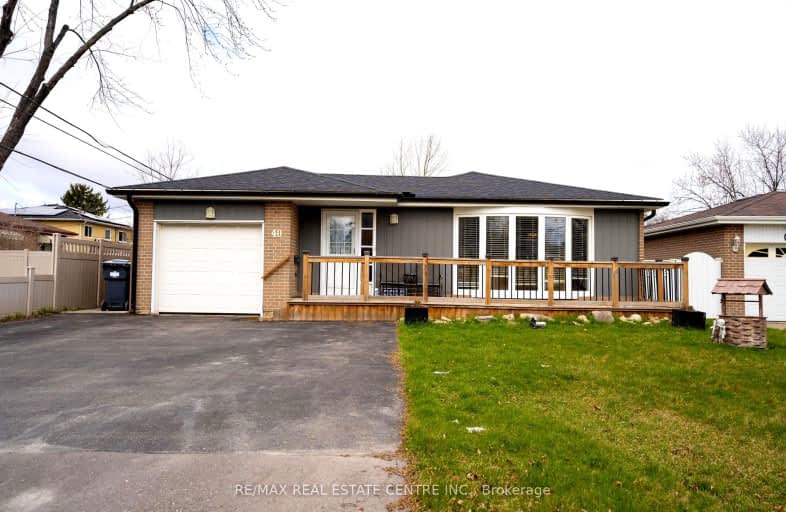Very Walkable
- Most errands can be accomplished on foot.
Good Transit
- Some errands can be accomplished by public transportation.
Bikeable
- Some errands can be accomplished on bike.

Fallingdale Public School
Elementary: PublicHanover Public School
Elementary: PublicAloma Crescent Public School
Elementary: PublicSt John Fisher Separate School
Elementary: CatholicBalmoral Drive Senior Public School
Elementary: PublicClark Boulevard Public School
Elementary: PublicJudith Nyman Secondary School
Secondary: PublicHoly Name of Mary Secondary School
Secondary: CatholicChinguacousy Secondary School
Secondary: PublicBramalea Secondary School
Secondary: PublicNorth Park Secondary School
Secondary: PublicSt Thomas Aquinas Secondary School
Secondary: Catholic-
St. Louis Bar and Grill
100 Peel Centre Drive, Brampton, ON L6T 4G8 0.35km -
Shoeless Joe's
25 Peel Centre Drive, Brampton, ON L6T 3R5 0.75km -
The Pickle Barrel
25 Peel Centre Drive, Brampton, ON L6T 3R5 0.75km
-
Tim Horton's
35 Peel Centre Drive, Brampton, ON L6T 5T9 0.73km -
Tim Hortons
25 Peel Centre Dr, Brampton, ON L6T 3R5 0.52km -
Starbucks
161A-25 Peel Centre Drive, Brampton, ON L6T 3R5 0.75km
-
GoodLife Fitness
25 Peel Centre Dr, Brampton, ON L6T 3R8 0.75km -
Crunch Fitness Bramalea
25 Kings Cross Road, Brampton, ON L6T 3V5 1km -
Hourglass Workout
284 Orenda Road, Unit 10, Toronto, ON L6T 5S3 1.26km
-
Kings Cross Pharmacy
17 Kings Cross Road, Brampton, ON L6T 3V5 1.01km -
Steve’s No Frills
295 Queen Street E, Unit 97, Brampton, ON L6W 3R1 1.82km -
Shoppers Drug Mart
980 Central Park Drive, Brampton, ON L6S 3J6 2.33km
-
Domino's Pizza
100 Peel Centre Drive, Unit 100, Brampton, ON L6T 4G8 0.32km -
Church's Texas Chicken
100 Peel Centre Drive, Brampton, ON L6T 4G8 0.33km -
Tim Horton's
35 Peel Centre Drive, Brampton, ON L6T 5T9 0.73km
-
Bramalea City Centre
25 Peel Centre Drive, Brampton, ON L6T 3R5 0.53km -
Kennedy Square Mall
50 Kennedy Rd S, Brampton, ON L6W 3E7 3.02km -
Centennial Mall
227 Vodden Street E, Brampton, ON L6V 1N2 3.21km
-
Rabba Fine Foods Str 151
100 Peel Centre Drive, Brampton, ON L6T 4G8 0.33km -
Metro
25 Peel Centre Drive, Brampton, ON L6T 3R5 0.56km -
FreshCo
12 Team Canada Drive, Brampton, ON L6T 0C9 0.78km
-
Lcbo
80 Peel Centre Drive, Brampton, ON L6T 4G8 0.39km -
LCBO Orion Gate West
545 Steeles Ave E, Brampton, ON L6W 4S2 3.8km -
LCBO
170 Sandalwood Pky E, Brampton, ON L6Z 1Y5 6.39km
-
Esso
145 Clark Boulevard, Brampton, ON L6T 4G6 1.01km -
Royal Auto Detailing & Rustproofing
8044 Dixie Road, Brampton, ON L6T 5G8 1.95km -
Petro-Canada
354 Queen Street E, Brampton, ON L6V 1C3 2.03km
-
Rose Theatre Brampton
1 Theatre Lane, Brampton, ON L6V 0A3 4.28km -
Garden Square
12 Main Street N, Brampton, ON L6V 1N6 4.34km -
SilverCity Brampton Cinemas
50 Great Lakes Drive, Brampton, ON L6R 2K7 4.64km
-
Brampton Library
150 Central Park Dr, Brampton, ON L6T 1B4 0.71km -
Brampton Library - Four Corners Branch
65 Queen Street E, Brampton, ON L6W 3L6 4.11km -
Brampton Library, Springdale Branch
10705 Bramalea Rd, Brampton, ON L6R 0C1 6.3km
-
William Osler Hospital
Bovaird Drive E, Brampton, ON 4.26km -
Brampton Civic Hospital
2100 Bovaird Drive, Brampton, ON L6R 3J7 4.23km -
Maltz J
40 Peel Centre Drive, Brampton, ON L6T 4B4 0.74km
-
Chinguacousy Park
Central Park Dr (at Queen St. E), Brampton ON L6S 6G7 1.58km -
Staghorn Woods Park
855 Ceremonial Dr, Mississauga ON 12.57km -
Humber Valley Parkette
282 Napa Valley Ave, Vaughan ON 13.96km
-
RBC Royal Bank
7 Sunny Meadow Blvd, Brampton ON L6R 1W7 4.6km -
CIBC
380 Bovaird Dr E, Brampton ON L6Z 2S6 4.9km -
RBC Royal Bank
51 Mountainash Rd, Brampton ON L6R 1W4 5.4km














