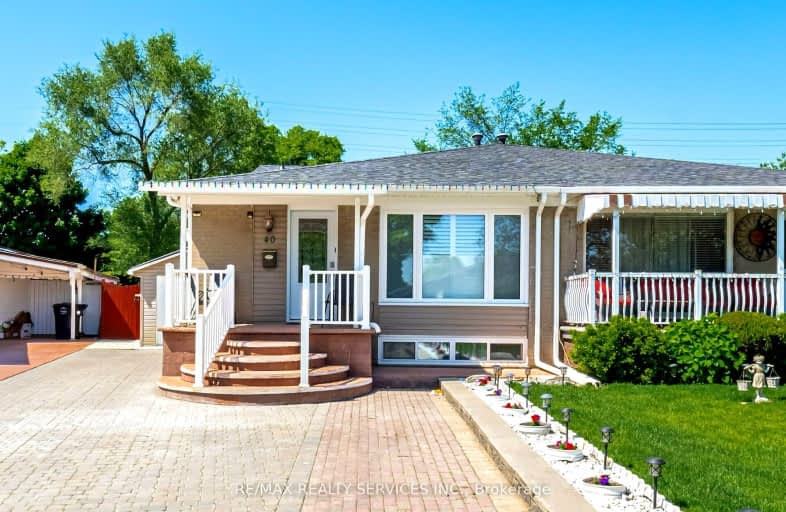Somewhat Walkable
- Some errands can be accomplished on foot.
Good Transit
- Some errands can be accomplished by public transportation.
Somewhat Bikeable
- Most errands require a car.

St Joseph School
Elementary: CatholicOur Lady of Fatima School
Elementary: CatholicGlendale Public School
Elementary: PublicBeatty-Fleming Sr Public School
Elementary: PublicOur Lady of Peace School
Elementary: CatholicNorthwood Public School
Elementary: PublicArchbishop Romero Catholic Secondary School
Secondary: CatholicSt Augustine Secondary School
Secondary: CatholicCentral Peel Secondary School
Secondary: PublicCardinal Leger Secondary School
Secondary: CatholicSt. Roch Catholic Secondary School
Secondary: CatholicDavid Suzuki Secondary School
Secondary: Public-
Meadowvale Conservation Area
1081 Old Derry Rd W (2nd Line), Mississauga ON L5B 3Y3 7.22km -
Staghorn Woods Park
855 Ceremonial Dr, Mississauga ON 12.16km -
Manor Hill Park
Ontario 13.41km
-
RBC Royal Bank
10098 McLaughlin Rd, Brampton ON L7A 2X6 2.25km -
CIBC
380 Bovaird Dr E, Brampton ON L6Z 2S6 3.68km -
Scotiabank
10631 Chinguacousy Rd (at Sandalwood Pkwy), Brampton ON L7A 0N5 3.64km
- 3 bath
- 5 bed
- 2500 sqft
89 Mill Street North, Brampton, Ontario • L6X 1T5 • Downtown Brampton




