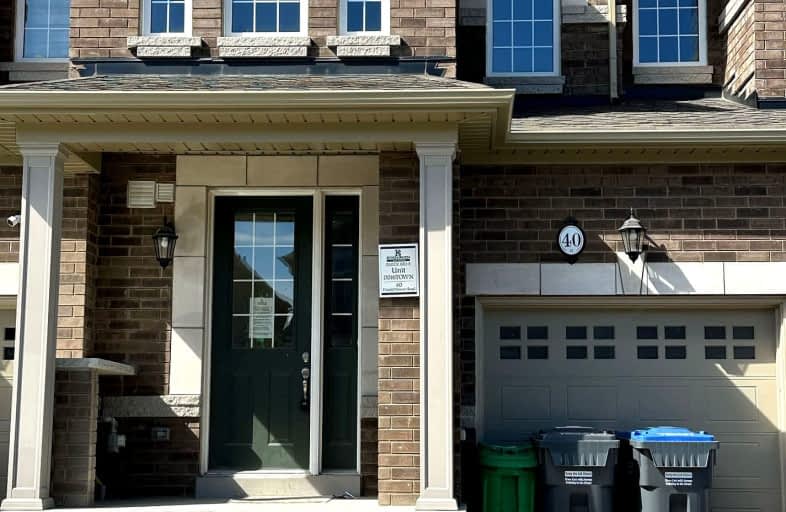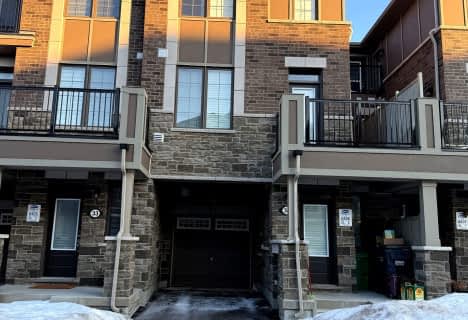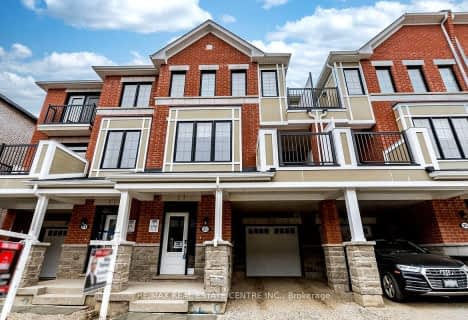Car-Dependent
- Almost all errands require a car.
Some Transit
- Most errands require a car.
Somewhat Bikeable
- Most errands require a car.

Dolson Public School
Elementary: PublicSt. Daniel Comboni Catholic Elementary School
Elementary: CatholicAlloa Public School
Elementary: PublicSt. Aidan Catholic Elementary School
Elementary: CatholicMcCrimmon Middle School
Elementary: PublicBrisdale Public School
Elementary: PublicJean Augustine Secondary School
Secondary: PublicParkholme School
Secondary: PublicHeart Lake Secondary School
Secondary: PublicSt. Roch Catholic Secondary School
Secondary: CatholicFletcher's Meadow Secondary School
Secondary: PublicSt Edmund Campion Secondary School
Secondary: Catholic-
Chinguacousy Park
Central Park Dr (at Queen St. E), Brampton ON L6S 6G7 10.49km -
Lake Aquitaine Park
2750 Aquitaine Ave, Mississauga ON L5N 3S6 15.48km -
Staghorn Woods Park
855 Ceremonial Dr, Mississauga ON 18.16km
-
Scotiabank
66 Quarry Edge Dr (at Bovaird Dr.), Brampton ON L6V 4K2 5.58km -
TD Bank Financial Group
130 Brickyard Way, Brampton ON L6V 4N1 5.88km -
CIBC
380 Bovaird Dr E, Brampton ON L6Z 2S6 5.88km
- 4 bath
- 4 bed
- 2000 sqft
109 Donald Ficht Crescent, Brampton, Ontario • L7A 5H7 • Brampton West














