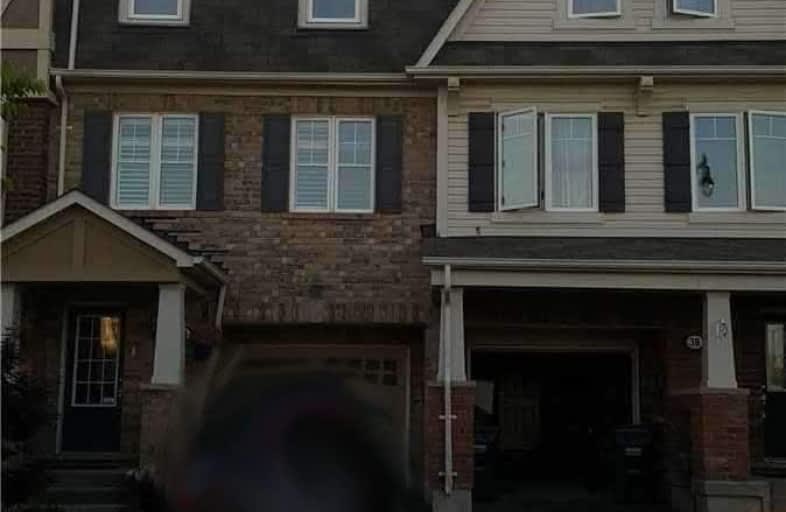
Mount Pleasant Village Public School
Elementary: Public
0.56 km
St. Bonaventure Catholic Elementary School
Elementary: Catholic
0.86 km
Guardian Angels Catholic Elementary School
Elementary: Catholic
0.98 km
Aylesbury P.S. Elementary School
Elementary: Public
0.44 km
Worthington Public School
Elementary: Public
0.84 km
McCrimmon Middle School
Elementary: Public
1.22 km
Jean Augustine Secondary School
Secondary: Public
1.36 km
Parkholme School
Secondary: Public
2.32 km
St. Roch Catholic Secondary School
Secondary: Catholic
1.84 km
Fletcher's Meadow Secondary School
Secondary: Public
2.06 km
David Suzuki Secondary School
Secondary: Public
3.44 km
St Edmund Campion Secondary School
Secondary: Catholic
1.62 km


