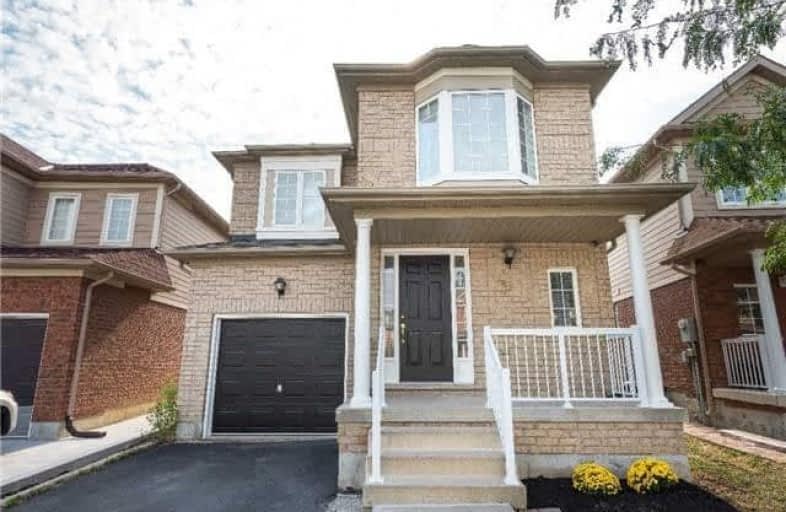Sold on Oct 20, 2017
Note: Property is not currently for sale or for rent.

-
Type: Detached
-
Style: 2-Storey
-
Size: 1500 sqft
-
Lot Size: 29.2 x 85.3 Feet
-
Age: No Data
-
Taxes: $4,453 per year
-
Days on Site: 8 Days
-
Added: Sep 07, 2019 (1 week on market)
-
Updated:
-
Last Checked: 5 hours ago
-
MLS®#: W3953642
-
Listed By: Century 21 millennium inc., brokerage
Tucked Away On A Quiet Crescent In Brampton's West End, This Super Sharp 3 Bedroom Detached Home Boast Approx 1800 Sq. Feet Of Smartly Laid Out Open Concept Living Space. Large Ceramic Entry Leads In Past The Modern Powder Rm Into The Formal Lr/Dr With Gleaming Strip Hdwd Flrs And Pot Light Filled Ceiling. Ultra Modern Kitchen Offers Richly Stained Cabinets Cultured Tile Backsplash, Built-In S.S. Appliances And A Family Size Sun-Filled
Extras
Eat In Area That W/O To Oversized Deck & Fully Fenced Yard. Stately Family Room Is Off The Kitchen Complete W/Vaulted Ceiling, Huge Picture Window And Warming Corner Gas Fireplace. Sweeping Circular Oak Staircase Leads To The Upper Level
Property Details
Facts for 40 Peachleaf Crescent, Brampton
Status
Days on Market: 8
Last Status: Sold
Sold Date: Oct 20, 2017
Closed Date: Nov 24, 2017
Expiry Date: Jan 12, 2018
Sold Price: $629,500
Unavailable Date: Oct 20, 2017
Input Date: Oct 12, 2017
Prior LSC: Sold
Property
Status: Sale
Property Type: Detached
Style: 2-Storey
Size (sq ft): 1500
Area: Brampton
Community: Fletcher's Meadow
Availability Date: 30-60 Days Tba
Inside
Bedrooms: 3
Bathrooms: 3
Kitchens: 1
Rooms: 8
Den/Family Room: Yes
Air Conditioning: Central Air
Fireplace: Yes
Washrooms: 3
Building
Basement: Full
Heat Type: Forced Air
Heat Source: Gas
Exterior: Brick
Water Supply: Municipal
Special Designation: Unknown
Parking
Driveway: Private
Garage Spaces: 1
Garage Type: Attached
Covered Parking Spaces: 3
Total Parking Spaces: 4
Fees
Tax Year: 2017
Tax Legal Description: Plan M1439 Lot 79
Taxes: $4,453
Highlights
Feature: Fenced Yard
Feature: Place Of Worship
Feature: Public Transit
Feature: Rec Centre
Feature: School
Feature: School Bus Route
Land
Cross Street: Sandalwood/Edenbrook
Municipality District: Brampton
Fronting On: South
Pool: None
Sewer: Sewers
Lot Depth: 85.3 Feet
Lot Frontage: 29.2 Feet
Lot Irregularities: Huge Sundeck & Privat
Acres: < .50
Zoning: All Updated Ligh
Additional Media
- Virtual Tour: WWW.40PEACHLEAF.COM
Rooms
Room details for 40 Peachleaf Crescent, Brampton
| Type | Dimensions | Description |
|---|---|---|
| Living Ground | 2.74 x 3.47 | Hardwood Floor, Pot Lights, Combined W/Dining |
| Dining Ground | 2.74 x 3.47 | Hardwood Floor, Pot Lights, Picture Window |
| Kitchen Ground | 2.85 x 3.17 | Ceramic Floor, Custom Backsplash, Stainless Steel Appl |
| Breakfast Ground | 2.34 x 3.17 | Ceramic Floor, W/O To Sundeck, Family Size Kitchen |
| Family Ground | 3.30 x 4.88 | Hardwood Floor, Gas Fireplace, Vaulted Ceiling |
| Master 2nd | 3.60 x 5.05 | Hardwood Floor, W/I Closet, 4 Pc Ensuite |
| 2nd Br 2nd | 3.12 x 4.19 | Hardwood Floor, Double Closet, Picture Window |
| 3rd Br 2nd | 3.07 x 3.40 | Hardwood Floor, Double Closet, Picture Window |
| XXXXXXXX | XXX XX, XXXX |
XXXX XXX XXXX |
$XXX,XXX |
| XXX XX, XXXX |
XXXXXX XXX XXXX |
$XXX,XXX | |
| XXXXXXXX | XXX XX, XXXX |
XXXXXXX XXX XXXX |
|
| XXX XX, XXXX |
XXXXXX XXX XXXX |
$XXX,XXX | |
| XXXXXXXX | XXX XX, XXXX |
XXXX XXX XXXX |
$XXX,XXX |
| XXX XX, XXXX |
XXXXXX XXX XXXX |
$XXX,XXX |
| XXXXXXXX XXXX | XXX XX, XXXX | $629,500 XXX XXXX |
| XXXXXXXX XXXXXX | XXX XX, XXXX | $629,900 XXX XXXX |
| XXXXXXXX XXXXXXX | XXX XX, XXXX | XXX XXXX |
| XXXXXXXX XXXXXX | XXX XX, XXXX | $639,900 XXX XXXX |
| XXXXXXXX XXXX | XXX XX, XXXX | $480,000 XXX XXXX |
| XXXXXXXX XXXXXX | XXX XX, XXXX | $474,999 XXX XXXX |

St Angela Merici Catholic Elementary School
Elementary: CatholicGuardian Angels Catholic Elementary School
Elementary: CatholicNelson Mandela P.S. (Elementary)
Elementary: PublicWorthington Public School
Elementary: PublicMcCrimmon Middle School
Elementary: PublicCheyne Middle School
Elementary: PublicJean Augustine Secondary School
Secondary: PublicParkholme School
Secondary: PublicHeart Lake Secondary School
Secondary: PublicSt. Roch Catholic Secondary School
Secondary: CatholicFletcher's Meadow Secondary School
Secondary: PublicSt Edmund Campion Secondary School
Secondary: Catholic- 2 bath
- 4 bed
55 Grange Drive, Brampton, Ontario • L6X 2H1 • Northwood Park
- 2 bath
- 3 bed
36 Chatsworth Drive, Brampton, Ontario • L6X 2L9 • Northwood Park




