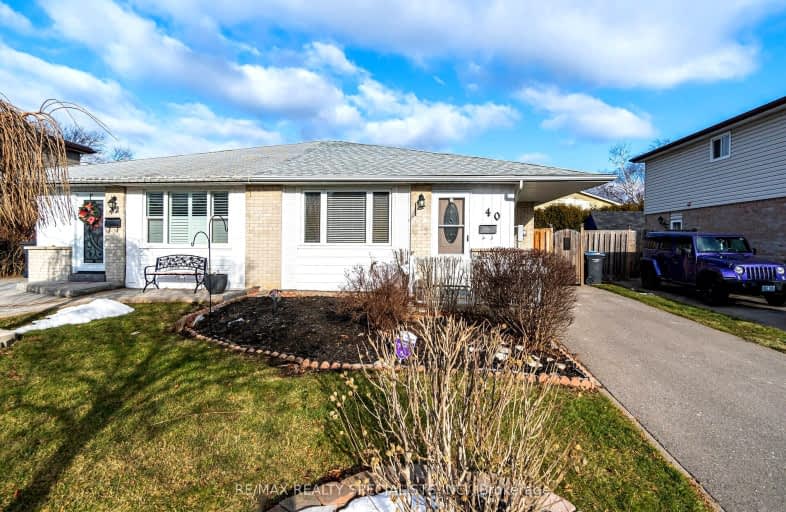Very Walkable
- Most errands can be accomplished on foot.
71
/100
Good Transit
- Some errands can be accomplished by public transportation.
52
/100
Bikeable
- Some errands can be accomplished on bike.
61
/100

Madoc Drive Public School
Elementary: Public
0.35 km
Harold F Loughin Public School
Elementary: Public
0.38 km
Father C W Sullivan Catholic School
Elementary: Catholic
0.08 km
Gordon Graydon Senior Public School
Elementary: Public
0.75 km
ÉÉC Sainte-Jeanne-d'Arc
Elementary: Catholic
0.95 km
Agnes Taylor Public School
Elementary: Public
1.25 km
Peel Alternative North
Secondary: Public
3.15 km
Archbishop Romero Catholic Secondary School
Secondary: Catholic
2.40 km
Peel Alternative North ISR
Secondary: Public
3.15 km
Central Peel Secondary School
Secondary: Public
0.88 km
Cardinal Leger Secondary School
Secondary: Catholic
2.41 km
North Park Secondary School
Secondary: Public
1.65 km
-
Gage Park
2 Wellington St W (at Wellington St. E), Brampton ON L6Y 4R2 2.64km -
Chinguacousy Park
Central Park Dr (at Queen St. E), Brampton ON L6S 6G7 2.82km -
Staghorn Woods Park
855 Ceremonial Dr, Mississauga ON 12.7km
-
TD Bank Financial Group
130 Brickyard Way, Brampton ON L6V 4N1 2.73km -
CIBC
380 Bovaird Dr E, Brampton ON L6Z 2S6 2.88km -
Scotiabank
66 Quarry Edge Dr (at Bovaird Dr.), Brampton ON L6V 4K2 2.93km













