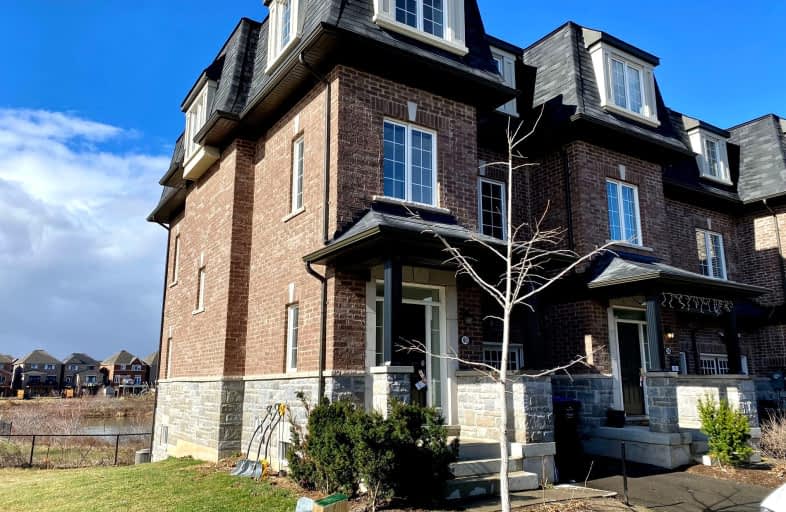Car-Dependent
- Most errands require a car.
Good Transit
- Some errands can be accomplished by public transportation.
Bikeable
- Some errands can be accomplished on bike.

Mount Pleasant Village Public School
Elementary: PublicSt. Jean-Marie Vianney Catholic Elementary School
Elementary: CatholicLorenville P.S. (Elementary)
Elementary: PublicJames Potter Public School
Elementary: PublicWorthington Public School
Elementary: PublicIngleborough (Elementary)
Elementary: PublicJean Augustine Secondary School
Secondary: PublicParkholme School
Secondary: PublicSt. Roch Catholic Secondary School
Secondary: CatholicFletcher's Meadow Secondary School
Secondary: PublicDavid Suzuki Secondary School
Secondary: PublicSt Edmund Campion Secondary School
Secondary: Catholic-
Gage Park
2 Wellington St W (at Wellington St. E), Brampton ON L6Y 4R2 4.66km -
Centennial Park
Brampton ON 5.21km -
Chinguacousy Park
Central Park Dr (at Queen St. E), Brampton ON L6S 6G7 9.35km
-
Scotiabank
8974 Chinguacousy Rd, Brampton ON L6Y 5X6 2.66km -
Scotiabank
66 Quarry Edge Dr (at Bovaird Dr.), Brampton ON L6V 4K2 4.6km -
CIBC
380 Bovaird Dr E, Brampton ON L6Z 2S6 5.52km
- 3 bath
- 4 bed
- 1500 sqft
43 Keppel Circle North, Brampton, Ontario • L7A 5K6 • Northwest Brampton
- 3 bath
- 4 bed
- 1500 sqft
49 Bannister Crescent, Brampton, Ontario • L7A 4H2 • Northwest Brampton
- 3 bath
- 3 bed
- 1500 sqft
73 Baycliffe Crescent, Brampton, Ontario • L7A 3Z1 • Northwest Brampton














