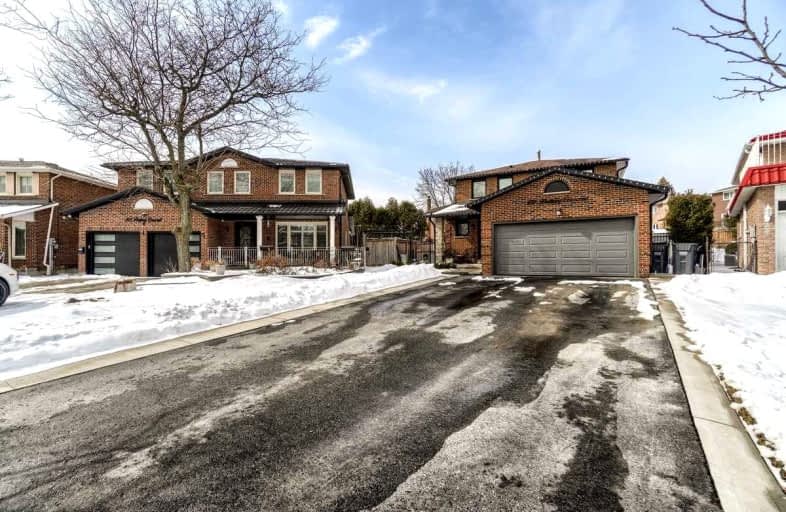Car-Dependent
- Almost all errands require a car.
Good Transit
- Some errands can be accomplished by public transportation.
Bikeable
- Some errands can be accomplished on bike.

Jefferson Public School
Elementary: PublicSt John Bosco School
Elementary: CatholicMassey Street Public School
Elementary: PublicSt Anthony School
Elementary: CatholicGood Shepherd Catholic Elementary School
Elementary: CatholicLarkspur Public School
Elementary: PublicJudith Nyman Secondary School
Secondary: PublicHoly Name of Mary Secondary School
Secondary: CatholicChinguacousy Secondary School
Secondary: PublicHarold M. Brathwaite Secondary School
Secondary: PublicSandalwood Heights Secondary School
Secondary: PublicNorth Park Secondary School
Secondary: Public-
Chinguacousy Park
Central Park Dr (at Queen St. E), Brampton ON L6S 6G7 2.58km -
Knightsbridge Park
Knightsbridge Rd (Central Park Dr), Bramalea ON 3.59km -
Dunblaine Park
Brampton ON L6T 3H2 4.3km
-
RBC Royal Bank
10555 Bramalea Rd (Sandalwood Rd), Brampton ON L6R 3P4 1.81km -
CIBC
380 Bovaird Dr E, Brampton ON L6Z 2S6 4.49km -
TD Bank Financial Group
10908 Hurontario St, Brampton ON L7A 3R9 6.17km
- 4 bath
- 4 bed
24 Trailhead Crescent, Brampton, Ontario • L6R 3H3 • Sandringham-Wellington
- 3 bath
- 3 bed
- 1500 sqft
34 Peace Valley Crescent East, Brampton, Ontario • L6R 1G3 • Sandringham-Wellington
- 4 bath
- 4 bed
- 2500 sqft
49 Australia Drive, Brampton, Ontario • L6R 3G1 • Sandringham-Wellington
- 4 bath
- 4 bed
- 2000 sqft
92 Softneedle Avenue, Brampton, Ontario • L6R 1L2 • Sandringham-Wellington
- 4 bath
- 4 bed
- 2500 sqft
39 Rattlesnake Road, Brampton, Ontario • L6R 3B9 • Sandringham-Wellington
- 4 bath
- 4 bed
- 2500 sqft
154 Father Tobin Road, Brampton, Ontario • L6R 0E3 • Sandringham-Wellington













