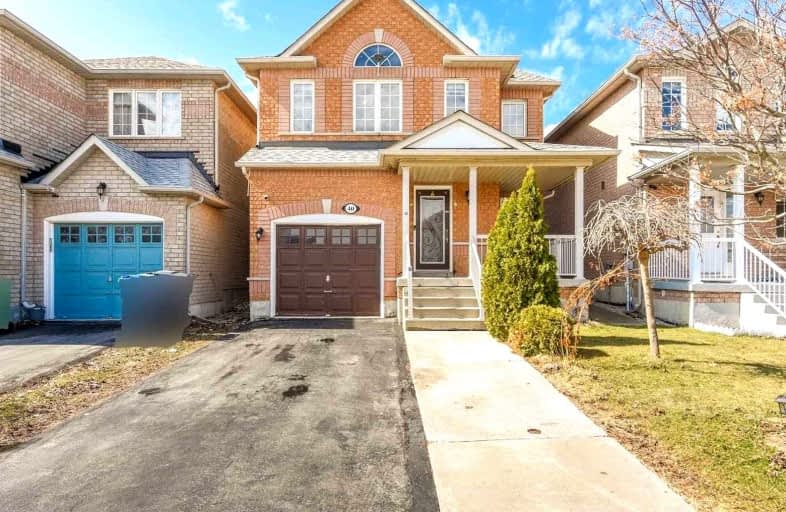
Thorndale Public School
Elementary: Public
1.03 km
St. André Bessette Catholic Elementary School
Elementary: Catholic
0.83 km
Calderstone Middle Middle School
Elementary: Public
1.45 km
Claireville Public School
Elementary: Public
0.40 km
Beryl Ford
Elementary: Public
2.02 km
Walnut Grove P.S. (Elementary)
Elementary: Public
1.79 km
Holy Name of Mary Secondary School
Secondary: Catholic
5.53 km
Ascension of Our Lord Secondary School
Secondary: Catholic
5.79 km
Lincoln M. Alexander Secondary School
Secondary: Public
6.07 km
Cardinal Ambrozic Catholic Secondary School
Secondary: Catholic
1.75 km
Castlebrooke SS Secondary School
Secondary: Public
1.25 km
St Thomas Aquinas Secondary School
Secondary: Catholic
4.79 km














