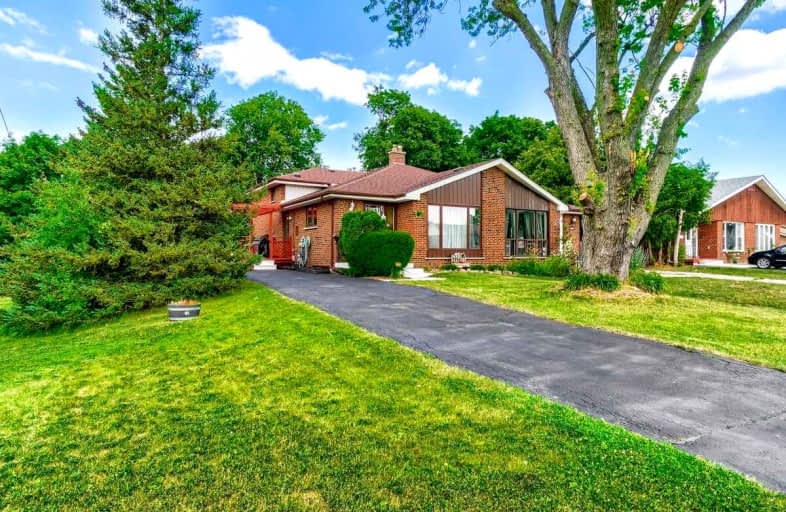
Birchbank Public School
Elementary: Public
0.82 km
Aloma Crescent Public School
Elementary: Public
0.33 km
Dorset Drive Public School
Elementary: Public
0.86 km
St John Fisher Separate School
Elementary: Catholic
0.44 km
Balmoral Drive Senior Public School
Elementary: Public
0.50 km
Earnscliffe Senior Public School
Elementary: Public
1.40 km
Judith Nyman Secondary School
Secondary: Public
3.16 km
Holy Name of Mary Secondary School
Secondary: Catholic
2.74 km
Chinguacousy Secondary School
Secondary: Public
3.49 km
Bramalea Secondary School
Secondary: Public
0.58 km
Turner Fenton Secondary School
Secondary: Public
4.07 km
St Thomas Aquinas Secondary School
Secondary: Catholic
3.17 km














