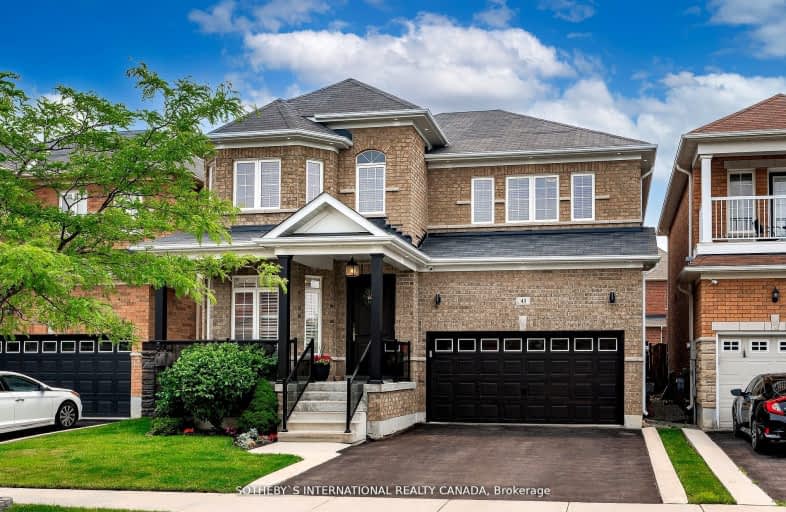Car-Dependent
- Almost all errands require a car.
Some Transit
- Most errands require a car.
Somewhat Bikeable
- Most errands require a car.

St Stephen Separate School
Elementary: CatholicSt. Lucy Catholic Elementary School
Elementary: CatholicSt. Josephine Bakhita Catholic Elementary School
Elementary: CatholicBurnt Elm Public School
Elementary: PublicSt Rita Elementary School
Elementary: CatholicRowntree Public School
Elementary: PublicJean Augustine Secondary School
Secondary: PublicParkholme School
Secondary: PublicHeart Lake Secondary School
Secondary: PublicNotre Dame Catholic Secondary School
Secondary: CatholicFletcher's Meadow Secondary School
Secondary: PublicSt Edmund Campion Secondary School
Secondary: Catholic-
Endzone Sports Bar & Grill
10886 Hurontario Street, Unit 1A, Brampton, ON L7A 3R9 1.43km -
2 Bicas
15-2 Fisherman Drive, Brampton, ON L7A 1B5 2.41km -
Keltic Rock Pub & Restaurant
180 Sandalwood Parkway E, Brampton, ON L6Z 1Y4 2.77km
-
McDonald's
11670 Hurontario St.N., Brampton, ON L7A 1E6 1.28km -
Tim Hortons
210 Wanless Drive, Brampton, ON L7A 3K2 1.32km -
Tim Hortons
11947-11975 Hurontario Street, Brampton, ON L6Z 4P7 1.52km
-
Anytime Fitness
10906 Hurontario St, Units D 4,5 & 6, Brampton, ON L7A 3R9 1.35km -
Goodlife Fitness
10088 McLaughlin Road, Brampton, ON L7A 2X6 3.57km -
LA Fitness
225 Fletchers Creek Blvd, Brampton, ON L6X 0Y7 3.96km
-
Shoppers Drug Mart
10661 Chinguacousy Road, Building C, Flectchers Meadow, Brampton, ON L7A 3E9 2.61km -
Shoppers Drug Mart
180 Sandalwood Parkway, Brampton, ON L6Z 1Y4 2.8km -
Heart Lake IDA
230 Sandalwood Parkway E, Brampton, ON L6Z 1N1 3.28km
-
Rick’s Kitchen and Meat Shop
C-102 635 Remembrance Road, Brampton, ON L7A 5H2 0.43km -
King Of Veggie
527 Van Kirk Drive, Unit 103-B, Brampton, ON L7A 0P4 0.6km -
Pizza Palace
537 Van Kirk Drive, Unit 110, Brampton, ON L7A 0C1 0.6km
-
Trinity Common Mall
210 Great Lakes Drive, Brampton, ON L6R 2K7 5.25km -
Centennial Mall
227 Vodden Street E, Brampton, ON L6V 1N2 6.18km -
Kennedy Square Mall
50 Kennedy Rd S, Brampton, ON L6W 3E7 7.87km
-
Sobeys
11965 Hurontario Street, Brampton, ON L6Z 4P7 1.56km -
FreshCo
10651 Chinguacousy Road, Brampton, ON L6Y 0N5 2.47km -
Cactus Exotic Foods
13 Fisherman Drive, Brampton, ON L7A 2X9 2.51km
-
LCBO
170 Sandalwood Pky E, Brampton, ON L6Z 1Y5 2.83km -
LCBO
31 Worthington Avenue, Brampton, ON L7A 2Y7 4.38km -
The Beer Store
11 Worthington Avenue, Brampton, ON L7A 2Y7 4.49km
-
Auto Supreme
11482 Hurontario Street, Brampton, ON L7A 1E6 1.22km -
Petro-Canada
5 Sandalwood Parkway W, Brampton, ON L7A 1J6 2.14km -
Planet Ford
111 Canam Crescent, Brampton, ON L7A 1A9 3.51km
-
SilverCity Brampton Cinemas
50 Great Lakes Drive, Brampton, ON L6R 2K7 5.12km -
Rose Theatre Brampton
1 Theatre Lane, Brampton, ON L6V 0A3 6.66km -
Garden Square
12 Main Street N, Brampton, ON L6V 1N6 6.75km
-
Brampton Library - Four Corners Branch
65 Queen Street E, Brampton, ON L6W 3L6 6.83km -
Brampton Library, Springdale Branch
10705 Bramalea Rd, Brampton, ON L6R 0C1 6.8km -
Halton Hills Public Library
9 Church Street, Georgetown, ON L7G 2A3 11.17km
-
William Osler Hospital
Bovaird Drive E, Brampton, ON 7.43km -
Brampton Civic Hospital
2100 Bovaird Drive, Brampton, ON L6R 3J7 7.34km -
Sandalwood Medical Centre
170 Sandalwood Parkway E, Unit 1, Brampton, ON L6Z 1Y5 2.75km
-
Chinguacousy Park
Central Park Dr (at Queen St. E), Brampton ON L6S 6G7 8.49km -
Aloma Park Playground
Avondale Blvd, Brampton ON 10.26km -
Dunblaine Park
Brampton ON L6T 3H2 10.37km
-
TD Bank Financial Group
150 Sandalwood Pky E (Conastoga Road), Brampton ON L6Z 1Y5 2.69km -
Scotiabank
66 Quarry Edge Dr (at Bovaird Dr.), Brampton ON L6V 4K2 4.09km -
CIBC
380 Bovaird Dr E, Brampton ON L6Z 2S6 4.06km
- 5 bath
- 4 bed
- 2500 sqft
53 CHALKFARM Crescent, Brampton, Ontario • L7A 3W1 • Northwest Sandalwood Parkway
- 4 bath
- 4 bed
- 1500 sqft
95 Cobriza Crescent, Brampton, Ontario • L7A 5A6 • Northwest Brampton
- 4 bath
- 4 bed
- 2500 sqft
24 Lightheart Drive North, Caledon, Ontario • L7C 1E3 • Rural Caledon
- 4 bath
- 4 bed
- 2000 sqft
14 Aster Woods Drive, Caledon, Ontario • L7C 4N8 • Rural Caledon
- 4 bath
- 5 bed
- 2500 sqft
16 Aster Woods Drive, Caledon, Ontario • L7C 4N8 • Rural Caledon
- 4 bath
- 4 bed
- 2000 sqft
12 Bramfield Street, Brampton, Ontario • L7A 2W3 • Fletcher's Meadow
- 5 bath
- 4 bed
- 2500 sqft
36 Roulette Crescent, Brampton, Ontario • L7A 4R6 • Northwest Brampton














