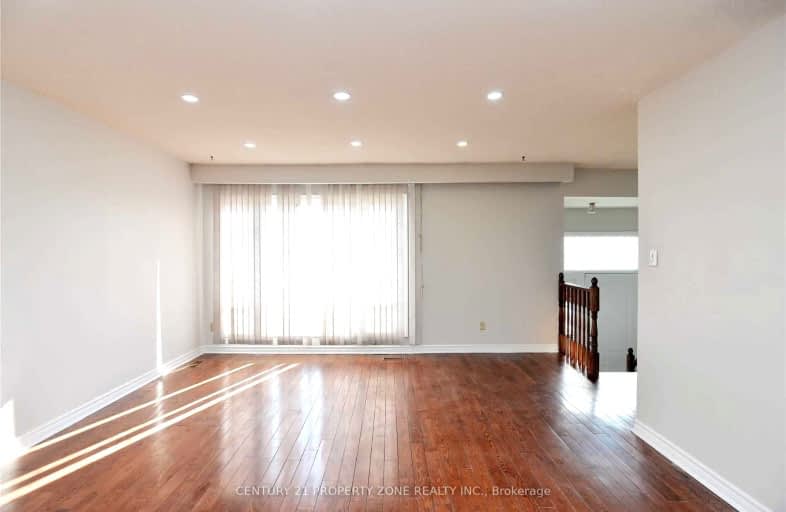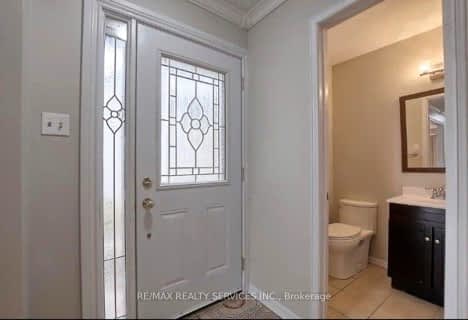Somewhat Walkable
- Some errands can be accomplished on foot.
67
/100
Good Transit
- Some errands can be accomplished by public transportation.
55
/100
Bikeable
- Some errands can be accomplished on bike.
63
/100

St Cecilia Elementary School
Elementary: Catholic
1.06 km
Westervelts Corners Public School
Elementary: Public
1.10 km
École élémentaire Carrefour des Jeunes
Elementary: Public
0.62 km
Arnott Charlton Public School
Elementary: Public
0.51 km
St Joachim Separate School
Elementary: Catholic
0.53 km
Kingswood Drive Public School
Elementary: Public
1.27 km
Archbishop Romero Catholic Secondary School
Secondary: Catholic
3.05 km
Central Peel Secondary School
Secondary: Public
2.34 km
Harold M. Brathwaite Secondary School
Secondary: Public
3.02 km
Heart Lake Secondary School
Secondary: Public
1.33 km
North Park Secondary School
Secondary: Public
2.17 km
Notre Dame Catholic Secondary School
Secondary: Catholic
0.90 km
-
Danville Park
6525 Danville Rd, Mississauga ON 10.48km -
Lake Aquitaine Park
2750 Aquitaine Ave, Mississauga ON L5N 3S6 14.01km -
Staghorn Woods Park
855 Ceremonial Dr, Mississauga ON 14.44km
-
CIBC
380 Bovaird Dr E, Brampton ON L6Z 2S6 0.55km -
Scotiabank
66 Quarry Edge Dr (at Bovaird Dr.), Brampton ON L6V 4K2 1.02km -
RBC Royal Bank
10098 McLaughlin Rd, Brampton ON L7A 2X6 2.77km














