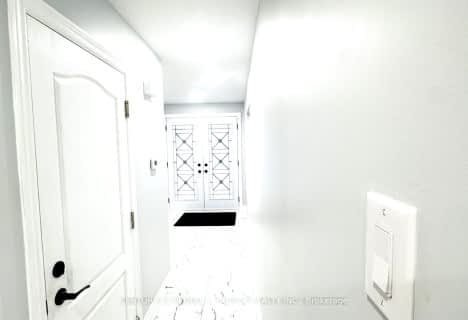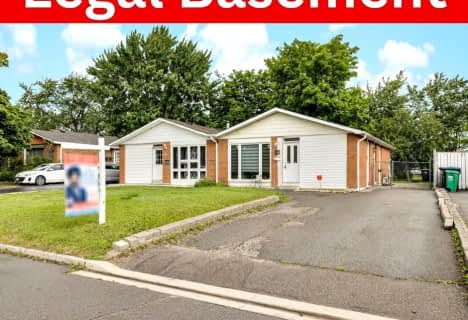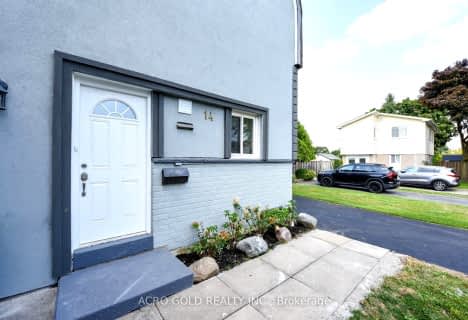
Fallingdale Public School
Elementary: Public
1.33 km
Aloma Crescent Public School
Elementary: Public
1.11 km
Eastbourne Drive Public School
Elementary: Public
0.67 km
Dorset Drive Public School
Elementary: Public
0.21 km
Cardinal Newman Catholic School
Elementary: Catholic
0.65 km
Earnscliffe Senior Public School
Elementary: Public
1.03 km
Judith Nyman Secondary School
Secondary: Public
3.32 km
Holy Name of Mary Secondary School
Secondary: Catholic
2.57 km
Ascension of Our Lord Secondary School
Secondary: Catholic
3.53 km
Chinguacousy Secondary School
Secondary: Public
3.50 km
Bramalea Secondary School
Secondary: Public
0.91 km
St Thomas Aquinas Secondary School
Secondary: Catholic
2.76 km












