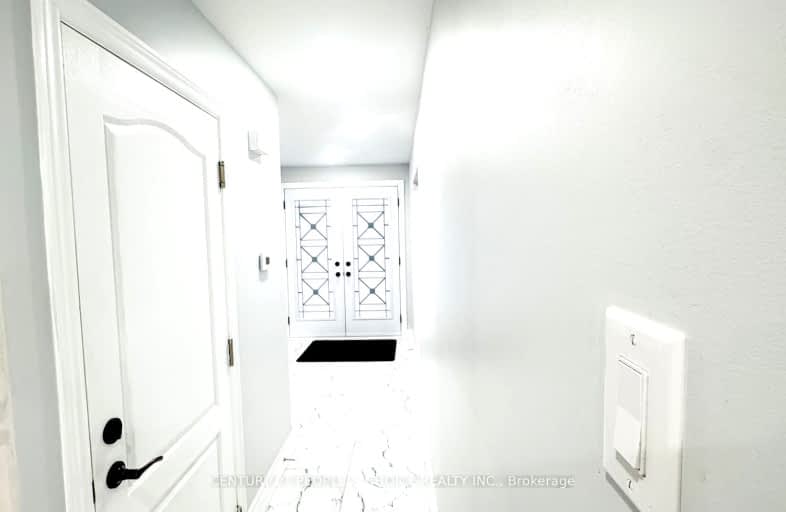Car-Dependent
- Almost all errands require a car.
Good Transit
- Some errands can be accomplished by public transportation.
Bikeable
- Some errands can be accomplished on bike.

Birchbank Public School
Elementary: PublicAloma Crescent Public School
Elementary: PublicEastbourne Drive Public School
Elementary: PublicDorset Drive Public School
Elementary: PublicCardinal Newman Catholic School
Elementary: CatholicSt John Fisher Separate School
Elementary: CatholicJudith Nyman Secondary School
Secondary: PublicHoly Name of Mary Secondary School
Secondary: CatholicChinguacousy Secondary School
Secondary: PublicBramalea Secondary School
Secondary: PublicTurner Fenton Secondary School
Secondary: PublicSt Thomas Aquinas Secondary School
Secondary: Catholic-
Aloma Park Playground
Avondale Blvd, Brampton ON 0.54km -
Dunblaine Park
Brampton ON L6T 3H2 1.16km -
Chinguacousy Park
Central Park Dr (at Queen St. E), Brampton ON L6S 6G7 2.77km
-
Scotiabank
284 Queen St E (at Hansen Rd.), Brampton ON L6V 1C2 4.16km -
Scotia Bank
7205 Goreway Dr (Morning Star), Mississauga ON L4T 2T9 4.76km -
TD Bank Financial Group
90 Great Lakes Dr (at Bovaird Dr. E.), Brampton ON L6R 2K7 5.7km






















