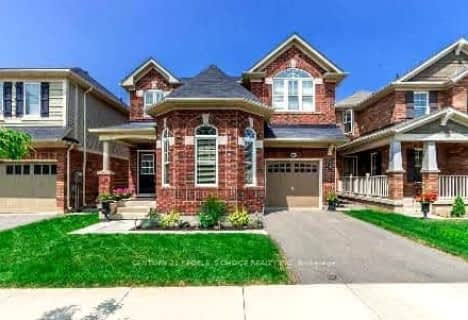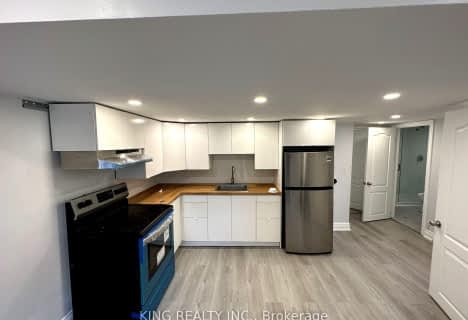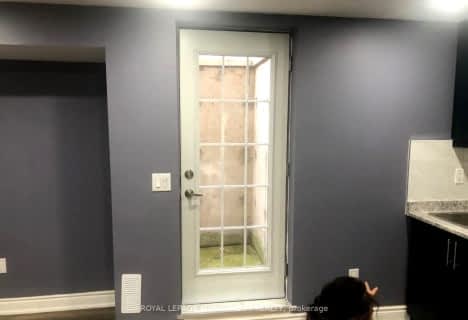Car-Dependent
- Almost all errands require a car.
Some Transit
- Most errands require a car.
Somewhat Bikeable
- Most errands require a car.

Dolson Public School
Elementary: PublicSt. Daniel Comboni Catholic Elementary School
Elementary: CatholicSt. Aidan Catholic Elementary School
Elementary: CatholicSt. Bonaventure Catholic Elementary School
Elementary: CatholicAylesbury P.S. Elementary School
Elementary: PublicBrisdale Public School
Elementary: PublicJean Augustine Secondary School
Secondary: PublicParkholme School
Secondary: PublicSt. Roch Catholic Secondary School
Secondary: CatholicFletcher's Meadow Secondary School
Secondary: PublicDavid Suzuki Secondary School
Secondary: PublicSt Edmund Campion Secondary School
Secondary: Catholic-
Gage Park
2 Wellington St W (at Wellington St. E), Brampton ON L6Y 4R2 7.18km -
Chinguacousy Park
Central Park Dr (at Queen St. E), Brampton ON L6S 6G7 10.94km -
Dunblaine Park
Brampton ON L6T 3H2 12.5km
-
Scotiabank
66 Quarry Edge Dr (at Bovaird Dr.), Brampton ON L6V 4K2 5.87km -
CIBC
380 Bovaird Dr E, Brampton ON L6Z 2S6 6.48km -
Scotiabank
284 Queen St E (at Hansen Rd.), Brampton ON L6V 1C2 8.34km
- 1 bath
- 2 bed
- 700 sqft
BSMT-32 Bevington Road, Brampton, Ontario • L7A 0R9 • Northwest Brampton
- 1 bath
- 2 bed
- 700 sqft
43 Kilkarrin Road West, Brampton, Ontario • L7A 4C6 • Northwest Brampton
- 1 bath
- 2 bed
Basem-321 Edenbrook Hill Drive, Brampton, Ontario • L7A 2L5 • Fletcher's Meadow












