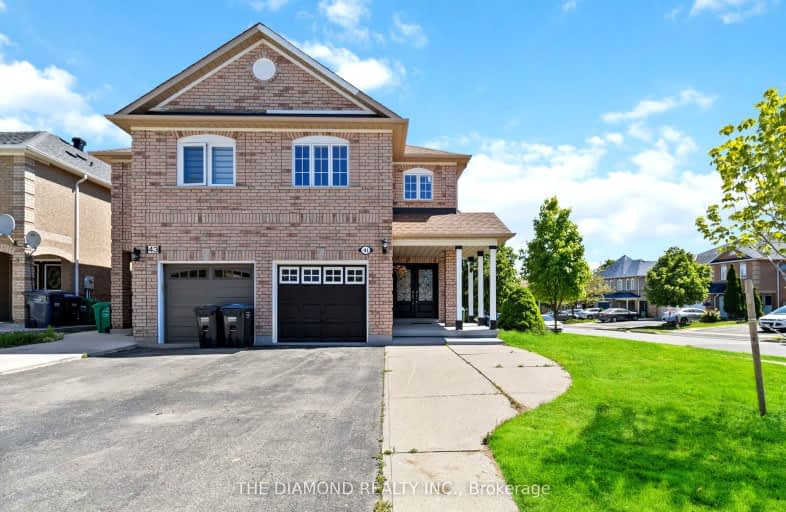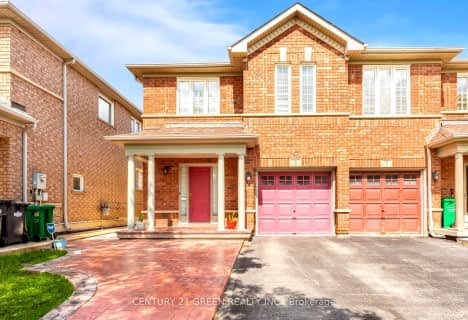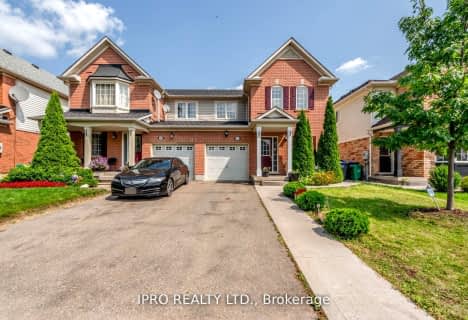
Somewhat Walkable
- Some errands can be accomplished on foot.
Good Transit
- Some errands can be accomplished by public transportation.
Very Bikeable
- Most errands can be accomplished on bike.

St Ursula Elementary School
Elementary: CatholicSt Angela Merici Catholic Elementary School
Elementary: CatholicEdenbrook Hill Public School
Elementary: PublicNelson Mandela P.S. (Elementary)
Elementary: PublicWorthington Public School
Elementary: PublicHomestead Public School
Elementary: PublicJean Augustine Secondary School
Secondary: PublicParkholme School
Secondary: PublicSt. Roch Catholic Secondary School
Secondary: CatholicFletcher's Meadow Secondary School
Secondary: PublicDavid Suzuki Secondary School
Secondary: PublicSt Edmund Campion Secondary School
Secondary: Catholic-
Meadowvale Conservation Area
1081 Old Derry Rd W (2nd Line), Mississauga ON L5B 3Y3 8.68km -
Danville Park
6525 Danville Rd, Mississauga ON 11.09km -
Lake Aquitaine Park
2750 Aquitaine Ave, Mississauga ON L5N 3S6 11.68km
-
RBC Royal Bank
10098 McLaughlin Rd, Brampton ON L7A 2X6 1.39km -
Scotiabank
10631 Chinguacousy Rd (at Sandalwood Pkwy), Brampton ON L7A 0N5 1.93km -
Scotiabank
9483 Mississauga Rd, Brampton ON L6X 0Z8 3.24km
- 4 bath
- 3 bed
- 1500 sqft
17 Frontenac Crescent, Brampton, Ontario • L7A 3M7 • Fletcher's Meadow
- 4 bath
- 4 bed
- 2000 sqft
44 Kershaw Street, Brampton, Ontario • L7A 2A5 • Fletcher's Meadow
- 3 bath
- 4 bed
- 2000 sqft
8 Seafair Crescent, Brampton, Ontario • L6Y 5W2 • Fletcher's West
- 3 bath
- 3 bed
- 1500 sqft
62 ROSEDALE Avenue, Brampton, Ontario • L6X 1K1 • Downtown Brampton
- 5 bath
- 4 bed
- 1500 sqft
8 Andretti Crescent, Brampton, Ontario • L6X 5G7 • Credit Valley













