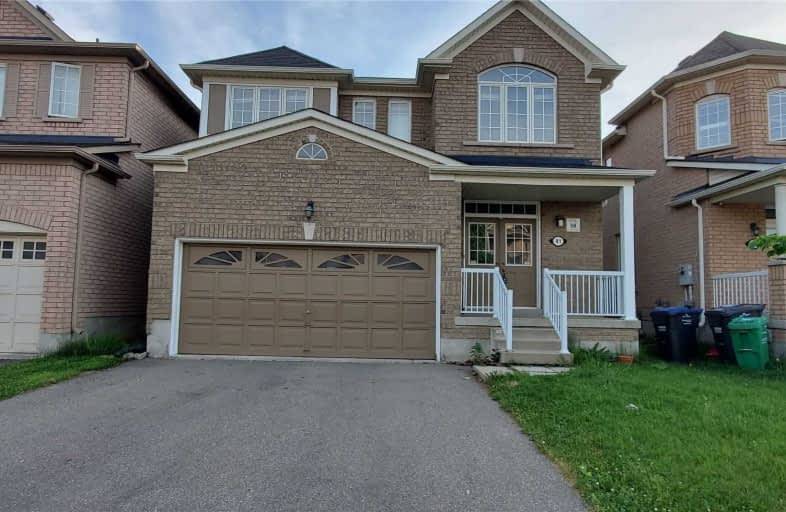
St Stephen Separate School
Elementary: Catholic
1.02 km
St. Lucy Catholic Elementary School
Elementary: Catholic
1.37 km
St. Josephine Bakhita Catholic Elementary School
Elementary: Catholic
0.33 km
Burnt Elm Public School
Elementary: Public
0.33 km
Cheyne Middle School
Elementary: Public
1.64 km
Rowntree Public School
Elementary: Public
1.48 km
Parkholme School
Secondary: Public
2.24 km
Heart Lake Secondary School
Secondary: Public
2.69 km
St. Roch Catholic Secondary School
Secondary: Catholic
5.50 km
Notre Dame Catholic Secondary School
Secondary: Catholic
3.42 km
Fletcher's Meadow Secondary School
Secondary: Public
2.45 km
St Edmund Campion Secondary School
Secondary: Catholic
2.96 km


