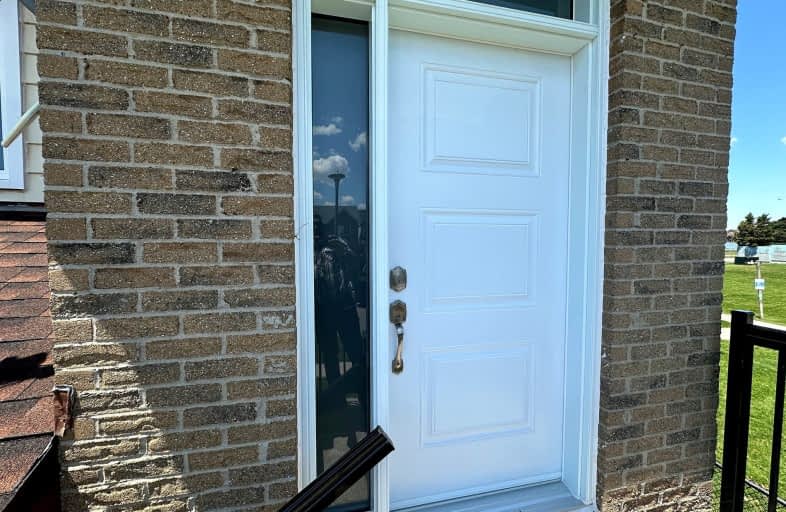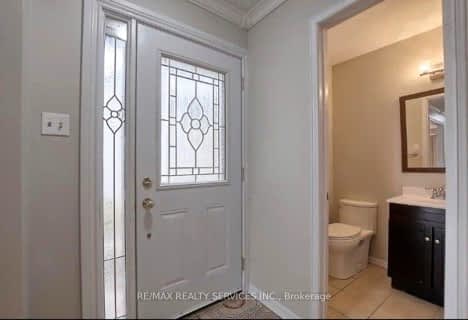Somewhat Walkable
- Some errands can be accomplished on foot.
60
/100
Some Transit
- Most errands require a car.
49
/100
Somewhat Bikeable
- Most errands require a car.
45
/100

École élémentaire Carrefour des Jeunes
Elementary: Public
0.72 km
Gordon Graydon Senior Public School
Elementary: Public
0.79 km
Arnott Charlton Public School
Elementary: Public
0.59 km
Sir John A. Macdonald Senior Public School
Elementary: Public
1.19 km
St Joachim Separate School
Elementary: Catholic
0.38 km
Kingswood Drive Public School
Elementary: Public
0.88 km
Archbishop Romero Catholic Secondary School
Secondary: Catholic
2.62 km
Central Peel Secondary School
Secondary: Public
1.63 km
Cardinal Leger Secondary School
Secondary: Catholic
3.09 km
Heart Lake Secondary School
Secondary: Public
2.12 km
North Park Secondary School
Secondary: Public
1.68 km
Notre Dame Catholic Secondary School
Secondary: Catholic
1.60 km
-
Williams Parkway Dog Park
Williams Pky (At Highway 410), Brampton ON 1.32km -
Chinguacousy Park
Central Park Dr (at Queen St. E), Brampton ON L6S 6G7 3.63km -
Lake Aquitaine Park
2750 Aquitaine Ave, Mississauga ON L5N 3S6 13.68km
-
TD Bank Financial Group
10998 Chinguacousy Rd, Brampton ON L7A 0P1 5.74km -
Scotiabank
9483 Mississauga Rd, Brampton ON L6X 0Z8 7.22km -
TD Bank Financial Group
96 Clementine Dr, Brampton ON L6Y 0L8 7.38km














