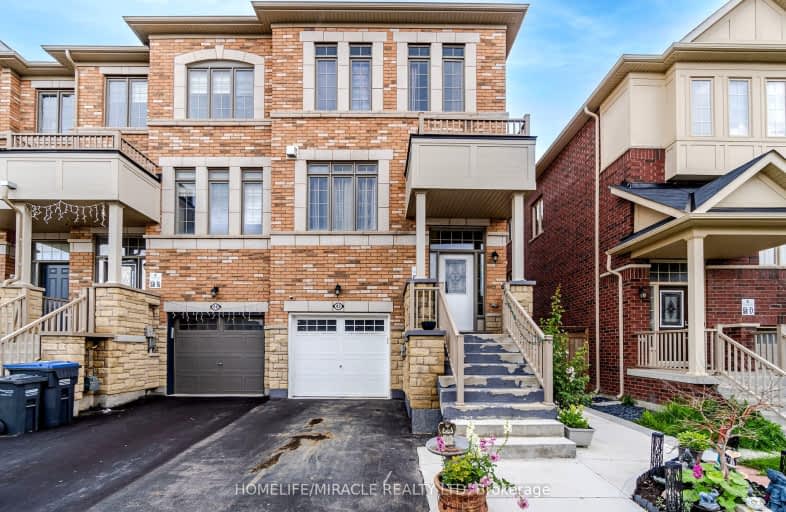Car-Dependent
- Almost all errands require a car.
Some Transit
- Most errands require a car.
Somewhat Bikeable
- Most errands require a car.

Dolson Public School
Elementary: PublicSt. Daniel Comboni Catholic Elementary School
Elementary: CatholicAlloa Public School
Elementary: PublicSt. Aidan Catholic Elementary School
Elementary: CatholicSt. Bonaventure Catholic Elementary School
Elementary: CatholicBrisdale Public School
Elementary: PublicJean Augustine Secondary School
Secondary: PublicParkholme School
Secondary: PublicHeart Lake Secondary School
Secondary: PublicSt. Roch Catholic Secondary School
Secondary: CatholicFletcher's Meadow Secondary School
Secondary: PublicSt Edmund Campion Secondary School
Secondary: Catholic-
Endzone Sports Bar & Grill
10886 Hurontario Street, Unit 1A, Brampton, ON L7A 3R9 4.04km -
St Louis Bar and Grill
10061 McLaughlin Road, Unit 1, Brampton, ON L7A 2X5 4.47km -
2 Bicas
15-2 Fisherman Drive, Brampton, ON L7A 1B5 4.47km
-
Bean + Pearl
10625 Creditview Road, Unit C1, Brampton, ON L7A 0T4 2.23km -
Starbucks
65 Dufay Road, Brampton, ON L7A 4A1 2.9km -
McDonald's
11670 Hurontario St.N., Brampton, ON L7A 1E6 3.95km
-
Fit 4 Less
35 Worthington Avenue, Brampton, ON L7A 2Y7 3.86km -
Anytime Fitness
10906 Hurontario St, Units D 4,5 & 6, Brampton, ON L7A 3R9 4.01km -
Goodlife Fitness
10088 McLaughlin Road, Brampton, ON L7A 2X6 4.42km
-
Shoppers Drug Mart
10661 Chinguacousy Road, Building C, Flectchers Meadow, Brampton, ON L7A 3E9 2.57km -
Medi plus
20 Red Maple Drive, Unit 14, Brampton, ON L6X 4N7 5.18km -
Shoppers Drug Mart
180 Sandalwood Parkway, Brampton, ON L6Z 1Y4 5.38km
-
Chicago's Pizza Twist - Brampton
1475 Mayfield Road, Unit 3, Brampton, ON L7A 0C4 0.21km -
Domino's Pizza
11240 Creditview Rd, Brampton, ON L7A 4X3 0.69km -
Dairy Queen Grill & Chill
11240 Creditview Rd, Unit A-2, Brampton, ON L7A 4X3 0.81km
-
Halton Hills Shopping Centre
235 Guelph Street, Halton Hills, ON L7G 4A8 6.91km -
Georgetown Market Place
280 Guelph St, Georgetown, ON L7G 4B1 6.88km -
Trinity Common Mall
210 Great Lakes Drive, Brampton, ON L6R 2K7 7.76km
-
FreshCo
10651 Chinguacousy Road, Brampton, ON L6Y 0N5 2.73km -
Langos
65 Dufay Road, Brampton, ON L7A 0B5 2.91km -
Fortinos
35 Worthington Avenue, Brampton, ON L7A 2Y7 3.83km
-
LCBO
31 Worthington Avenue, Brampton, ON L7A 2Y7 3.86km -
The Beer Store
11 Worthington Avenue, Brampton, ON L7A 2Y7 4.07km -
LCBO
170 Sandalwood Pky E, Brampton, ON L6Z 1Y5 5.4km
-
Auto Supreme
11482 Hurontario Street, Brampton, ON L7A 1E6 3.94km -
Shell
9950 Chinguacousy Road, Brampton, ON L6X 0H6 4.22km -
Petro Canada
9981 Chinguacousy Road, Brampton, ON L6X 0E8 4.25km
-
SilverCity Brampton Cinemas
50 Great Lakes Drive, Brampton, ON L6R 2K7 7.65km -
Rose Theatre Brampton
1 Theatre Lane, Brampton, ON L6V 0A3 7.78km -
Garden Square
12 Main Street N, Brampton, ON L6V 1N6 7.83km
-
Brampton Library - Four Corners Branch
65 Queen Street E, Brampton, ON L6W 3L6 7.98km -
Halton Hills Public Library
9 Church Street, Georgetown, ON L7G 2A3 8.45km -
Brampton Library, Springdale Branch
10705 Bramalea Rd, Brampton, ON L6R 0C1 9.52km
-
William Osler Hospital
Bovaird Drive E, Brampton, ON 10.03km -
Georgetown Hospital
1 Princess Anne Drive, Georgetown, ON L7G 2B8 9.14km -
LifeLabs
100 Pertosa Dr, Ste 206, Brampton, ON L6X 0H9 4.75km
-
Gage Park
2 Wellington St W (at Wellington St. E), Brampton ON L6Y 4R2 8.09km -
Centennial Park
Brampton ON 8.32km -
Chinguacousy Park
Central Park Dr (at Queen St. E), Brampton ON L6S 6G7 10.75km
-
TD Bank Financial Group
150 Sandalwood Pky E (Conastoga Road), Brampton ON L6Z 1Y5 5.24km -
Scotiabank
66 Quarry Edge Dr (at Bovaird Dr.), Brampton ON L6V 4K2 5.79km -
Scotiabank
9483 Mississauga Rd, Brampton ON L6X 0Z8 6.06km
- 6 bath
- 6 bed
- 2500 sqft
1 Fresnel Road South, Brampton, Ontario • L7A 4Z2 • Northwest Brampton
- 3 bath
- 3 bed
- 1100 sqft
165 Keppel Circle, Brampton, Ontario • L7A 5K5 • Northwest Brampton
- 3 bath
- 4 bed
- 1500 sqft
106 Quillberry Close, Brampton, Ontario • L7A 0A8 • Northwest Brampton
- 4 bath
- 4 bed
- 2000 sqft
248 Remembrance Road, Brampton, Ontario • L7A 4P4 • Northwest Brampton
- 3 bath
- 3 bed
- 1500 sqft
19 Pritchard Road, Brampton, Ontario • L7A 0Z7 • Northwest Brampton














